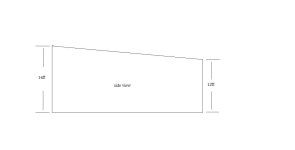I'm in the process of building my pole barn workshop and need help deciding on a way to make my building look good while using a shed type roof.
My story is I have been collecting building materials for the past few years getting good deals and trading around to get my materials for this workshop project. I have all the materials to build a 30x60 workshop with a 12-13 foot ceiling. I also have enough steel bar joists to do the roof and want to use them because I have little money in them. I do however not like the way a flat/shed type roof looks so my real questions are is there any way to make the shed style roof look decent with out a whole lot of expence? Anyone have any ideas of how to make it look more fancy? Anyone have any pictures to share?
My story is I have been collecting building materials for the past few years getting good deals and trading around to get my materials for this workshop project. I have all the materials to build a 30x60 workshop with a 12-13 foot ceiling. I also have enough steel bar joists to do the roof and want to use them because I have little money in them. I do however not like the way a flat/shed type roof looks so my real questions are is there any way to make the shed style roof look decent with out a whole lot of expence? Anyone have any ideas of how to make it look more fancy? Anyone have any pictures to share?
