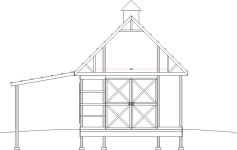amarlow
Bronze Member
Hey y'all. In need of some experienced guestimating.
I've been "designing" what will the first building on our vacant property -- a 20x30 foot barn in which to store the new (to us) tractor. I very much like the look of Seth's 20x20 shed/mini barn with loft, especially the 12:12 pitch of the roof, and have been planning on copying him almost exactly, except for increasing the length to 30 ft.
His barn uses pole building construction techniques, sinking large 4x6 or 6x6 pressure treated posts below the frost line, and that is what I have been planning. Until now. I am wondering if I should go with what I'm sure will be a more expensive poured concrete footer & concrete foundation wall.
Here are the parameters of the (desired) building:
-- 20x30 foot print
-- 9 to 10 foot interior wall height
-- ~12x30 lean-to open shed along one side for implements
-- attic trusses to allow for 2nd floor "loft" storage area
-- "rat wall" required to minimum 18 inch depth
-- for now will be a dirt floor
-- initially used for secure storage of tractor, workshop
-- someday will have a poured concrete floor
-- someday will become the critter barn, for goats, chickens, maybe a pig, feed storage, milking stanchion, etc.
I think I just attached an image of what I've drawn so far.
Now, as I said, I'm thinking I should just bite the bullet and go for the concrete footing/foundation. This is especially true because of the last item, that someday, not too far down the road, I'll be converting this to use as an animal barn.
One key piece of information: The area chosen for the barn slopes downhill from back to front about 18 inches over the 30 feet. This means if the foundation wall on the back side is say 6 inches above grade, it will be 24 inches above grade at the front. Add in the 42 inch footing depth, and it means the foundation walls will be 5.5 feet tall. Yow!
Anyway, before I actually call an excavator out to look/quote, I'd like to get an idea what this might run me. I'm sure the answer is highly dependent on the region where I live (midwest US). But would any one like to estimate what it would cost, not counting the actual concrete, to dig down 6 ft for footings, put in those footings, then pour a foundation wall 5 to 6 inches wide by 5+ feet tall?
Thanks in advance! I really have no idea what to expect.
~Allen
I've been "designing" what will the first building on our vacant property -- a 20x30 foot barn in which to store the new (to us) tractor. I very much like the look of Seth's 20x20 shed/mini barn with loft, especially the 12:12 pitch of the roof, and have been planning on copying him almost exactly, except for increasing the length to 30 ft.
His barn uses pole building construction techniques, sinking large 4x6 or 6x6 pressure treated posts below the frost line, and that is what I have been planning. Until now. I am wondering if I should go with what I'm sure will be a more expensive poured concrete footer & concrete foundation wall.
Here are the parameters of the (desired) building:
-- 20x30 foot print
-- 9 to 10 foot interior wall height
-- ~12x30 lean-to open shed along one side for implements
-- attic trusses to allow for 2nd floor "loft" storage area
-- "rat wall" required to minimum 18 inch depth
-- for now will be a dirt floor
-- initially used for secure storage of tractor, workshop
-- someday will have a poured concrete floor
-- someday will become the critter barn, for goats, chickens, maybe a pig, feed storage, milking stanchion, etc.
I think I just attached an image of what I've drawn so far.
Now, as I said, I'm thinking I should just bite the bullet and go for the concrete footing/foundation. This is especially true because of the last item, that someday, not too far down the road, I'll be converting this to use as an animal barn.
One key piece of information: The area chosen for the barn slopes downhill from back to front about 18 inches over the 30 feet. This means if the foundation wall on the back side is say 6 inches above grade, it will be 24 inches above grade at the front. Add in the 42 inch footing depth, and it means the foundation walls will be 5.5 feet tall. Yow!
Anyway, before I actually call an excavator out to look/quote, I'd like to get an idea what this might run me. I'm sure the answer is highly dependent on the region where I live (midwest US). But would any one like to estimate what it would cost, not counting the actual concrete, to dig down 6 ft for footings, put in those footings, then pour a foundation wall 5 to 6 inches wide by 5+ feet tall?
Thanks in advance! I really have no idea what to expect.
~Allen
