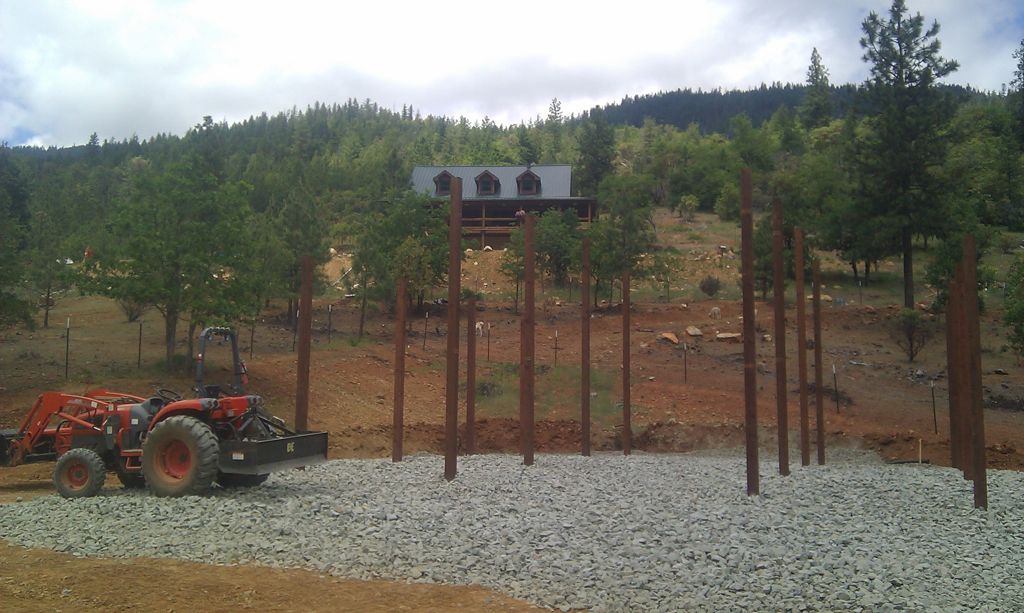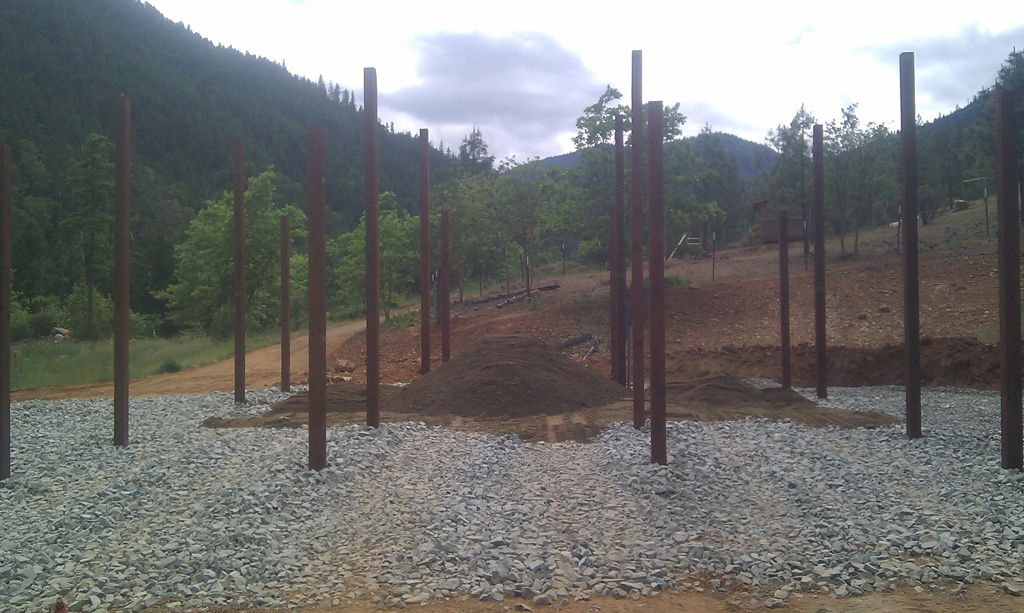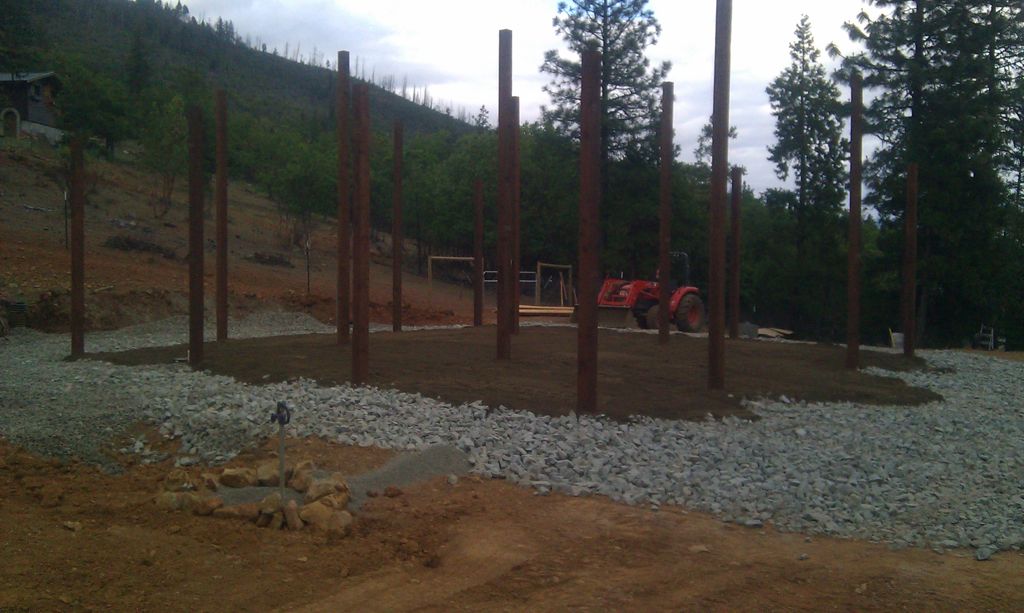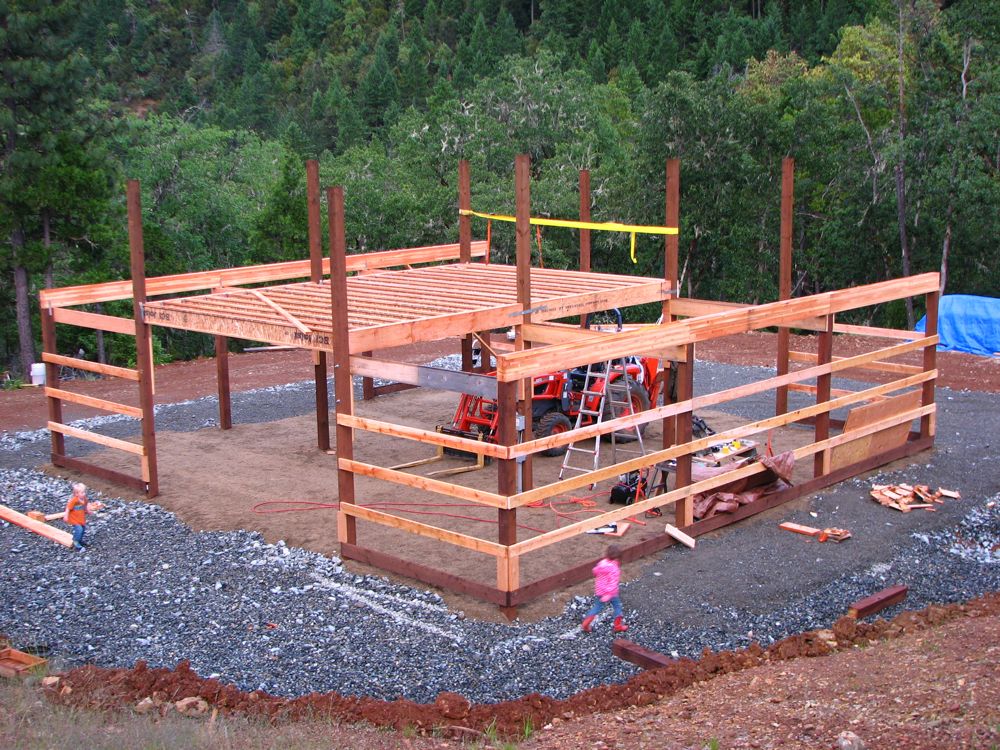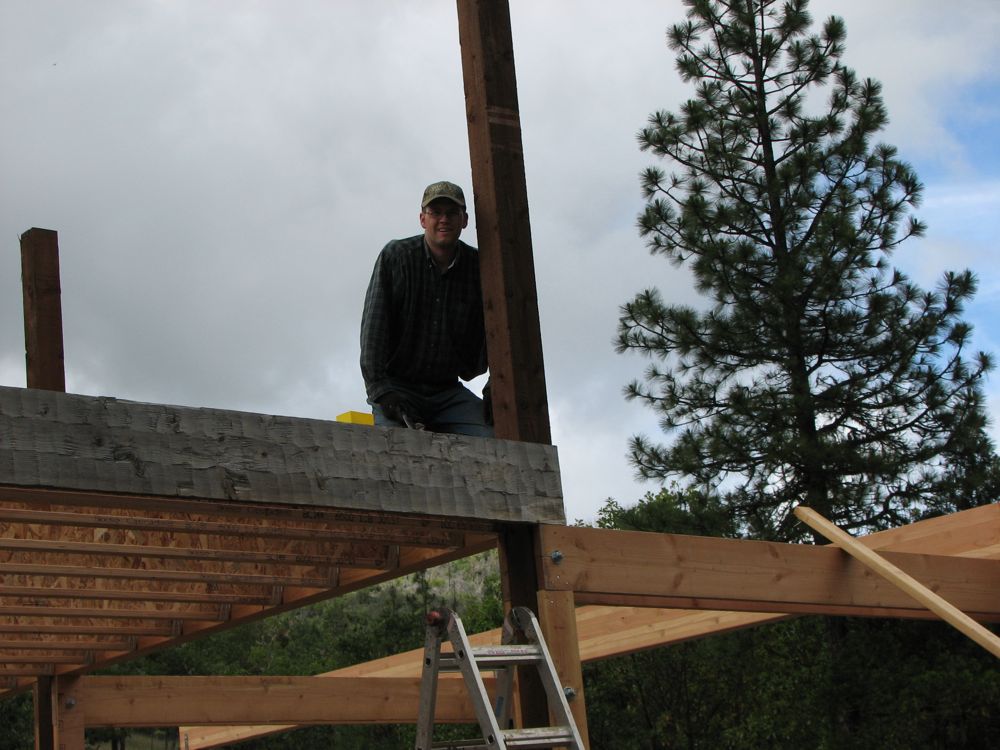Thanks for the responses. In the end, running the floor support timbers (6x12 microlams) north-south on the short span, and running the BCI floor joists across the longer 16' span won out. Contractors I spoke to didn't think it would matter either way because the floor diaphragm would hold the posts from spreading any. They thought building w/ BCI's would be better than 2x12's for floor joists and it priced out similarly.
Today is a long day at work, but yesterday was a big work-outside day. *Lots* of tractor time. I wanted base rock under the barn and around the perimeter and the guy I contracted to bring it was supposed to bring 60 yards of 4"-minus and drain rock for the French drain. Well, when his drivers arrived w/ tandem trailers, they had 4" *clean* rock, not 4" *minus*. That means I had spend a bit more time than expected spreading out that stuff, then I had to order 20 yards of decomposed granite to spread over top. Part of that was spread by hand. Now the rock around the perimeter is real rough still. After talking to the contractor this morning, he's going to give me a discount on 3/4" minus to spread over top.
The material for the barn was delivered a few days ago. Hopefully I'll start setting loft beams this weekend. Since I know you all like to know how much things cost, I'm including a materials list (text format). Aim was for around $10,000 but I'm over that now, but the metal roof and installation is the main expense remaining. Just my labor on everything else...
Marcus
Materials List w/ Running Total (Sorry, formatting is not coming out right, will fix later.)
