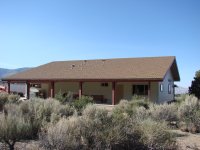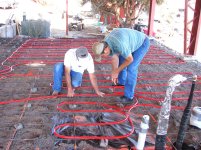Nawh......no sound and no red:dance1: I don't know if it was just luck or what, because I had to leave the building a couple times

ullinghair: because I couldn't stand to watch it any more. The guys did the best they could to stay off the tube but it was impossible for them to work the mud and stay completely off it.
Oh man, is it ever so much better.:cloud9: Everything looks so different. I have been working in the building for months doing electrical work putting up walls, laying air lines and everything else you can think of, hop scotching around trying to not step on tubes and rebar. It's a wonder I didn't end up with a broken leg or worst as many times as I tripped over that stuff or caught a pant cuff on a piece of rebar driven in the floor that was used as a grade stake while carrying supplies or a ladder from one end to another.
My wife claims that I have learned a complete new vocabulary since I have been working on this building.:laughing: At first she would come down every evening after she got off work to see how things were going. I don't know why, but there for awhile it looked like everytime she came home and as she was walking down the drive to the building; just about that time I would miss a nail with the hammer and smash my thumb or knock over a bucket of paint or maybe even trip over a piece of rebar and I would let out a cussing spree that would make any sailor proud.:hissyfit: At first she would come in to see what all the fuss was about and try to offer a shoulder to cry on but after awhile she would just turn around and head back to the house without saying a word. Probably to say a small prayer because she knew it was nothing she could do for me when I get on a roll like that.:ashamed:
I'm not saying getting the floor done will completely cut out all of the temper tantrums but hopefully it will make conditions a little easier to work in and maybe even possibly cut down a few of these

cussing spells and improve the chances of making it to heaven rather than the other option when I go away from this world.:laughing:


