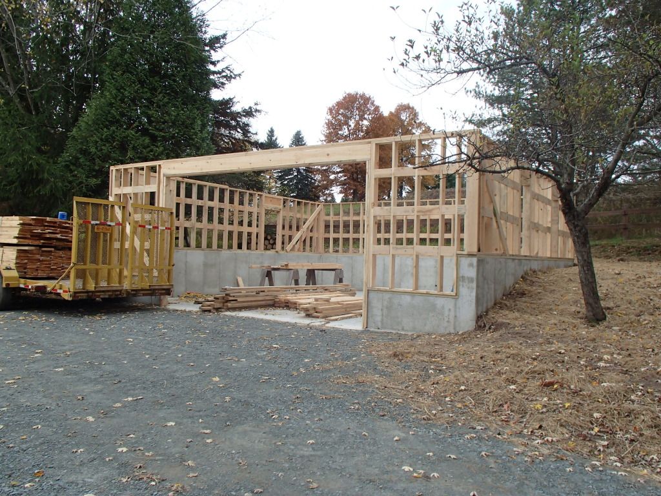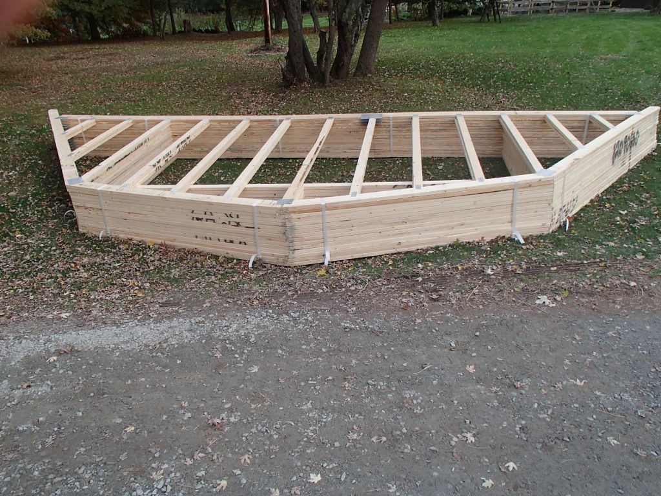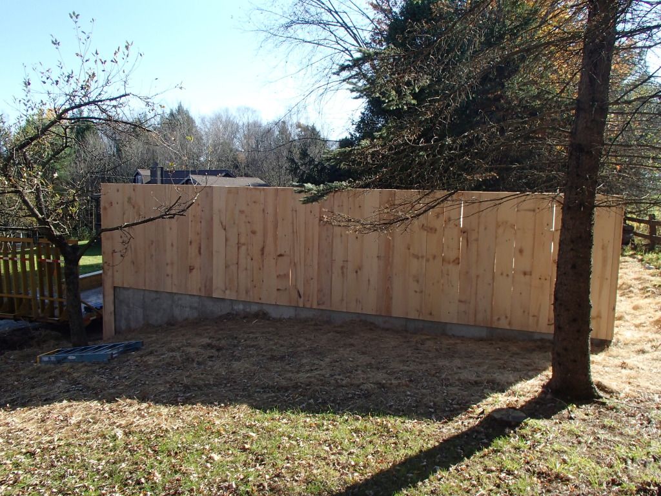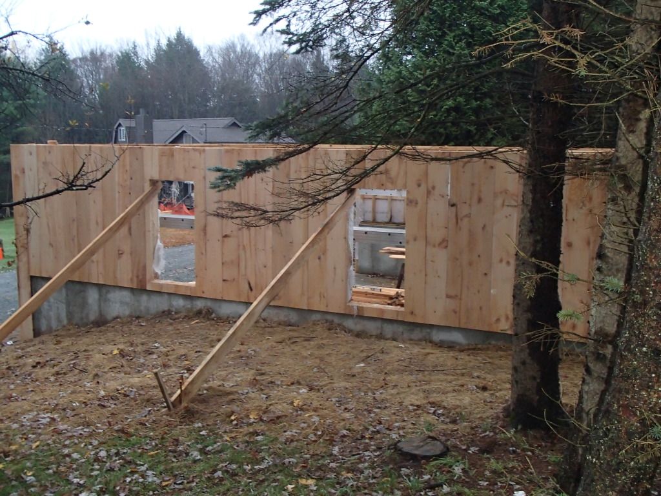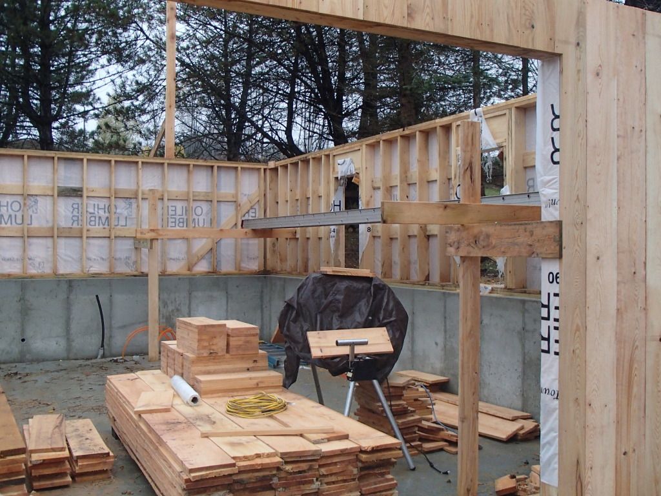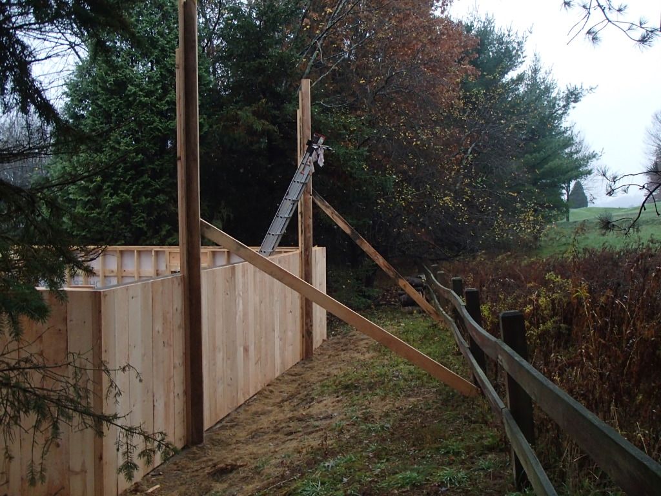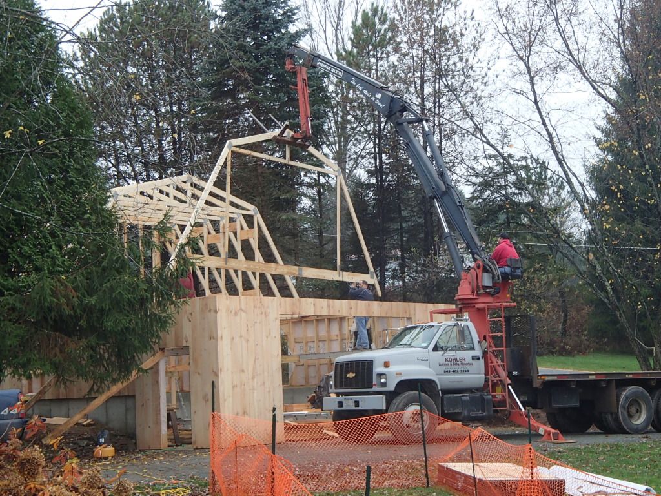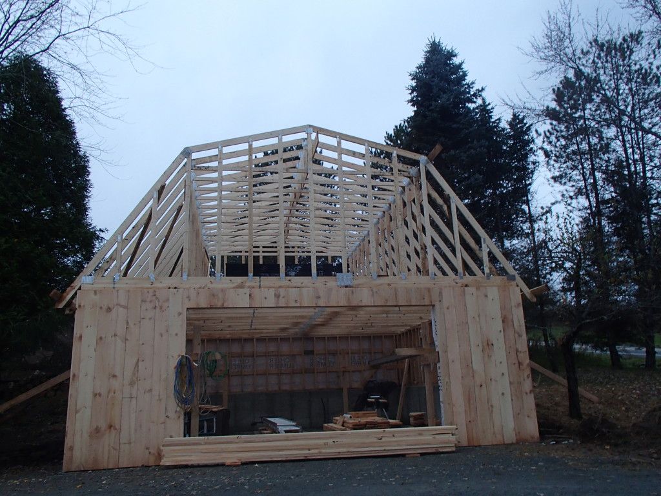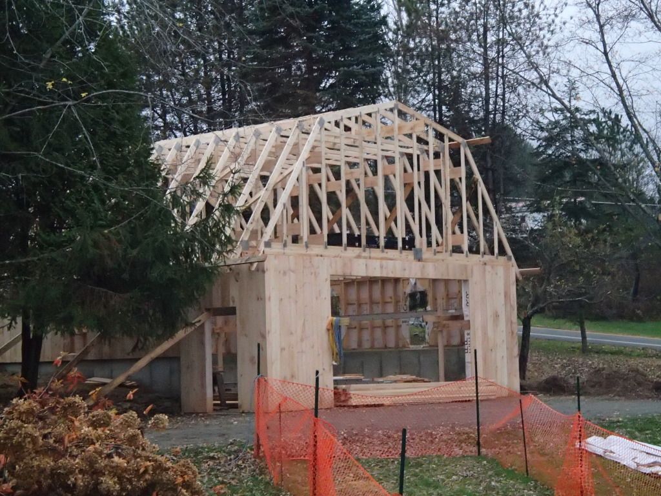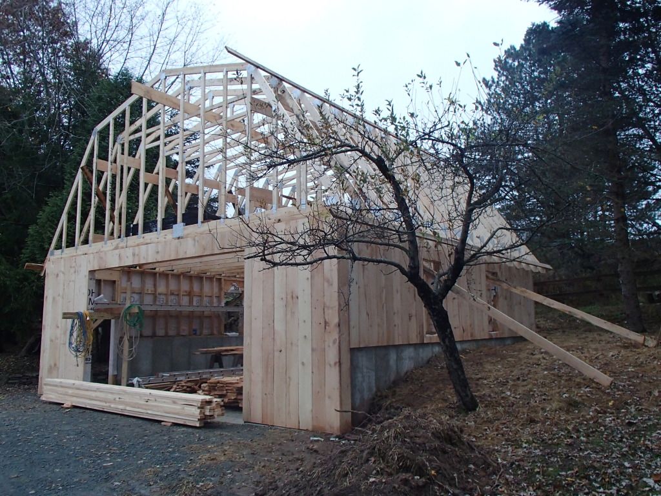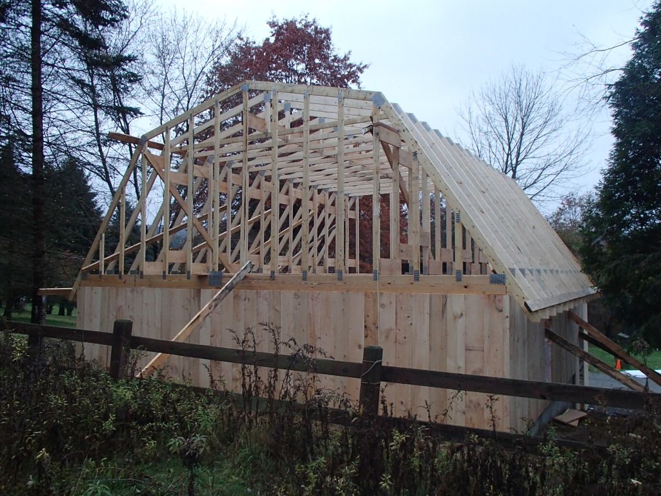KennyG
Elite Member
I would like to get the garage doors like that but everything I have seen has been very pricey, Do you guys have any links to places to buy them from? Opening is 16 Ft by 9.5 Ft High.
I don't think you can do much better than the prices from Lowes, Menards, etc. for new doors. Check with them on prices and see when they are going on sale. You can check Craigs List for bargains. I bought a new insulated 9 wide by 8 high for $150 on CL. The problem comes in doors over 8 feet tall as they are not standard residential doors.
