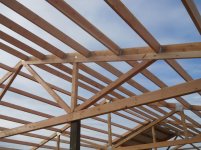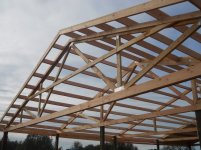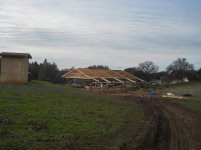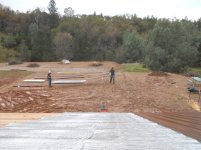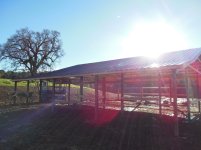Hey, looking great guys!
I built my own 30x36 pole barn starting late September 2011, using me, myself, and I (and a close friend or two on occassion). 6x9 trusses, 12' span between trusses, double trussed (sandwitched) in the middle two "bays," 13' tall walls. 4/12 pitch. I invision a loft area in a bay down the road, and I bought beams (and dug holes) for a future lean-to. My friend helped me build a 20" eave overhang (I should have just spent the extra few dollars on the truss built for overhang) and 12" overhang on the ends. It really helps set it apart-and looks sharp! (Hint)
The truth is-It took litterally years to muster up the courage to launch myself into this, and my out-of-state contractor friend said..."Just start it... I'm coming in town in a couple months..and if you mess up...I will first laugh at you..but then help you fix it!" so I launched myself into this dream in the making. It took several phone calls and Email photo's of encouragement..but I did it! And LOVE it! I still have work to do. I never got my concrete floor, still run extension cordes, and I only have two sides partly covered..but I'm out of the weather! (And I don't have a second mortgage! And when Adam came into town, he said "your hired!" The poles were spaced lined us pright, spaced correctly and vertical! I'm sure I took 10x too long braking my vertical 6x9's in the ground-but you non-contractor guys CAN do it! (In fact-I hung the heavy double trussed trusses via come-along and two ladders!) True story-see below.
Mine is built 13' high walls (I aimed for 14', but burried some poles 5' deep, rather than 4' in places/and or uneven ground). (Hint: spend the extra 2 hours on land prep).
My strange stories in my building is the crane truck delivering the trusses. Or should I say... Not delivering via crane truck! The morning the truck came to deliver the trusses was frustrating. The truck that came out was to HUGE, and hauled an additional trailer, which could not enter my driveway (with a 70' circle)..This trailer was a long haul trailer that came out of canada and was used to deliver to the lumber yard..not home owner driveways. He had to deliver the trusses back to the (local) lumber yard that I purchased the building package, and they unloaded it onto my land. But I counted on a crane. rrrgh. The local lumber company was excellent, but they had little control over the crane truck. They were willing to negotiate the crane truck, but it took flexibility and time to arrange. (additionally, rain was heavy, and frost was around the corner. So after a week, I mustered up the courage to stand them up beside the vertical 6x9 beams, and sandwitch them (which saved me a few hundred $). I hessitated on doing this myself, but I did great and gladly put that money into the 2x6's for overhangs, and plywood on over the roof, prior to tin roofing.) I was going out on vacation (arranged months earlier) and I just decided to see if I could raise a middle truss with a comealong. Sure enough it slid up 2 feet without effort. I moved another latter to the other side, and attached a rope to the top of the far side beam via come-along and hand winced it up 2'. and so I went up 5 feet. WOW! I called my dad, and asked if he could come out and watch over me for safety. And next morning I had it up in an hour. Really, it wasn't bad! Slow going and Safety was first, I never got the trusses over 2' drop without a brace 2x6 screwed benieth trusses. (So if catastrophy happened-it would drop 24" at most. The end ones were more scary, but I got them done much the same, and I had plenty of heavy rope tying beams to heavy trusses. i will try to find a photo or two of our adventure and post.
So my advice: If you have the dream, and means-by all means-Just Do It!
Hints: Spend the extra $500 and put real plywood on the roof-It REALLY heped make the building solid! It swayed prior to install, but was very ridgid prior to even placing the perlins on the sides. and make an overhang. It looks more residencial (cleaner) and keeps more rain off the sides. I may have even added another foot for firewood storage, shade, or bbq area. Though I cannot finnish it totally, I'm learning to enjoy the process.
