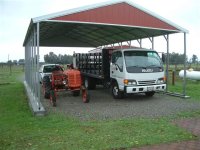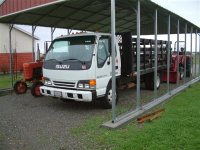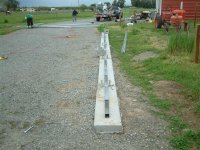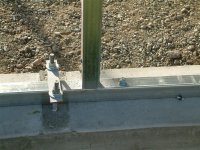handirifle
Veteran Member
I have a steel 18' x 18' car port, that is currently sitting on a slope and the dirt, no foundation. Hopefully sometime this year I will get the chance to make some improvements. I want to move the carport from its current location, grade the site level, as it is FAR from that now, and build a foundation to raise it about 2 feet above current height. I plan on a floor base of decomposed granite or similar. Maybe just some sort of small crushed gravel, compacted.
I have a friend that will have access to about all the 8" diameter treated logs, I need. I am thinking of sinking them in the ground at least 2' possibly 3'. The frost line is no real concern here, as water lines are safe 12" underground. More than likely, if I can rent an auger, I will go for 3' just for extra strength and stability. Although we do not NORMALLY have high winds here, storms can always bring nasty surprises, so wind making any movement would be my reason for 3ft depth. I am thinking if I go to 3ft I can get away with 4" or so of gravel on the bottom, and hard pack earth around the pole. For reference, we get about 20" or so of rain a year. I have seen 40" before though.
I plan then to create a mounting surface to mate the logs to the base piece of steel the runs the length of each side at the bottom of each steel rib (correct name?) for the carport. Not sure how just yet, which is the reason for the post. Looking for suggestions on that. I want to raise it because I want to semi enclose the carport, with swing open barn door type doors (very light weight) just to keep things out of view, and I wanted the higher straight wall to make sure my tractors ROPS clears the top rail I plan on running from side to side.
What would you guys suggest to use to connect the logs to the base plate with. I was thinking possibly a 2x8 bolted to the tops of the posts, but wasn't sure that would hold up to hefty winds.
I plan on placing a log in the ground that will sit under each of the steel ribs of the carport. Oh, let me add, the foundation will only be under the walls and it will go across the rear, but supporting nothing for the carport. it will just make enclosing it easier.
Educate me please. Any and all suggestion or criticisms of my idea are appreciated.
I have a friend that will have access to about all the 8" diameter treated logs, I need. I am thinking of sinking them in the ground at least 2' possibly 3'. The frost line is no real concern here, as water lines are safe 12" underground. More than likely, if I can rent an auger, I will go for 3' just for extra strength and stability. Although we do not NORMALLY have high winds here, storms can always bring nasty surprises, so wind making any movement would be my reason for 3ft depth. I am thinking if I go to 3ft I can get away with 4" or so of gravel on the bottom, and hard pack earth around the pole. For reference, we get about 20" or so of rain a year. I have seen 40" before though.
I plan then to create a mounting surface to mate the logs to the base piece of steel the runs the length of each side at the bottom of each steel rib (correct name?) for the carport. Not sure how just yet, which is the reason for the post. Looking for suggestions on that. I want to raise it because I want to semi enclose the carport, with swing open barn door type doors (very light weight) just to keep things out of view, and I wanted the higher straight wall to make sure my tractors ROPS clears the top rail I plan on running from side to side.
What would you guys suggest to use to connect the logs to the base plate with. I was thinking possibly a 2x8 bolted to the tops of the posts, but wasn't sure that would hold up to hefty winds.
I plan on placing a log in the ground that will sit under each of the steel ribs of the carport. Oh, let me add, the foundation will only be under the walls and it will go across the rear, but supporting nothing for the carport. it will just make enclosing it easier.
Educate me please. Any and all suggestion or criticisms of my idea are appreciated.



