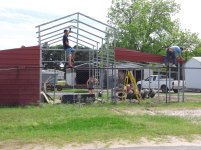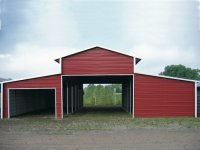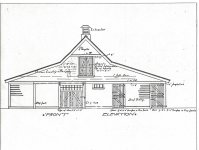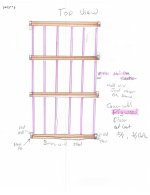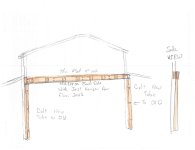dlbott
New member
Hey all, glad to meet everyone... name is don and family and i live on 6 acre place in Louisiana. we have been out here about 7 or 8 years now and we are learning allot. We did not grow up in this environment so everything has been new. We have not ventured into doing a whole lot yet besides having three horses. Slowly learning to do things and someday hope to grow enough food for the family for the year and become self sufficient. I see the world going to **** and a hand basket and think we are going to need to live like they did along time ago soon lol. Any way, that is another story... I am so glad I found the site as I can already see there are some great people here that love to help and i look forward to learning from all of you.
Now to immediate issue... wife picked up a metal barn from a company that was moving... the shell of these things are not very strong and just has sheet metal covering. Not really what I wanted but it will have to do.. money is always issue for us.. never have any lol... anyway i want to build loft for hey and other storage. Thought I would start down the center where the tallest part is. the metal support poles are useless to support any weight I would think. In order to drive tractor in here it can only have side poles. was wondering how to build it strong enough to support weight this way. I thought I would use 4x4 or 4x6 post, cemented running along each side and spread just far enough a part so that 4 x 8 3/4 inch ply wood would lay nicely long ways. thought about using two 2 x 6 with hanging brackets going across for the cross beams and then hang however many I needed long ways to make it across from one side to the other laying 4 x 8 longways. I don't remember how wide that section would be but I reckon ten feet or more so at least two sheets wide maybe part of nother one. Using hanging brackets and good screws do you guys and gals think that would be strong enough to support weight and is that the best and or easiest way to do it...
this is all new to us so all suggestions are welcome and we appreciate everything.... I might try to do something to raise some chickens first, but that would be another thread, or i am sure there are already some to check out....
thanks again for everything
don
Now to immediate issue... wife picked up a metal barn from a company that was moving... the shell of these things are not very strong and just has sheet metal covering. Not really what I wanted but it will have to do.. money is always issue for us.. never have any lol... anyway i want to build loft for hey and other storage. Thought I would start down the center where the tallest part is. the metal support poles are useless to support any weight I would think. In order to drive tractor in here it can only have side poles. was wondering how to build it strong enough to support weight this way. I thought I would use 4x4 or 4x6 post, cemented running along each side and spread just far enough a part so that 4 x 8 3/4 inch ply wood would lay nicely long ways. thought about using two 2 x 6 with hanging brackets going across for the cross beams and then hang however many I needed long ways to make it across from one side to the other laying 4 x 8 longways. I don't remember how wide that section would be but I reckon ten feet or more so at least two sheets wide maybe part of nother one. Using hanging brackets and good screws do you guys and gals think that would be strong enough to support weight and is that the best and or easiest way to do it...
this is all new to us so all suggestions are welcome and we appreciate everything.... I might try to do something to raise some chickens first, but that would be another thread, or i am sure there are already some to check out....
thanks again for everything
don
