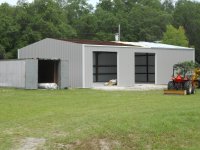Billyboy67
New member
I am planning a self build steel framed building in SE Idaho, Length 45 feet x 29 feet wide x 16 feet to eaves with a 3/12 slope to the central apex. The front gable will have a 14 feet x 14 feet roller door. The primary structure will have 4 frames at 15 feet centres made from W10 x 17lb wide flange steel beams with 6 inch x 2 ス inch x 14 gauge full length purlins spaced at an O.C. of 42 inch all with rod bracing on the walls and roof. We plan to use 26 Gauge PBR panel. Do any of you guys think we should up the purlins to 12G or the PBR panel to 24 or 22G?-- We plan to have a 12 feet wide garage alongside this workshop as a lean-to arrangement with a stepped down roof but still at a 3/12 taper Any help or comments would be appreciated.
Bill
Bill
