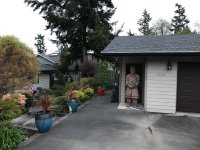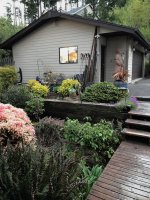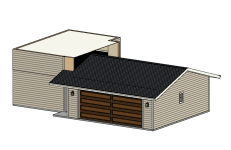dragoneggs
Super Star Member
- Joined
- Jun 9, 2013
- Messages
- 14,617
- Location
- Seabeck, Washington
- Tractor
- Kubota BX-25D, Kubota Z122RKW-42
I have a detached two car garage 24' x 28' with single door... time (well way past time) to expand the garage so the better half can park inside. I am limited in which way I can expand. Basically to one side and/or up. I can expand to the side about 14' (making it 42' total). Beyond that, then it becomes complicated as I would be blocking light/view with a detached, or connecting and making it attached to the house with a 3ft elevation change.
Goal: Dedicated shop and wife parks her car inside in the existing shop, I mean garage, as long promised.
I have the footprint pretty well settled based on topography, property lines etc. Question is shop height? Current detached garage has 100in ceiling. I think I would like a high bay roll up door entrance on the 14' side of the 14x24 extension.
Question: What is good height for a ceiling that would work well for a small gantry, RV maintenance, shop? I plan on trusses overhead. Any comments on truss design, etc. welcome too!
Total shop area will be 20' x 24'. Believe me I have maximized the footprint! But this is what I have to work with on my steep sloped property and existing structures.
Goal: Dedicated shop and wife parks her car inside in the existing shop, I mean garage, as long promised.
I have the footprint pretty well settled based on topography, property lines etc. Question is shop height? Current detached garage has 100in ceiling. I think I would like a high bay roll up door entrance on the 14' side of the 14x24 extension.
Question: What is good height for a ceiling that would work well for a small gantry, RV maintenance, shop? I plan on trusses overhead. Any comments on truss design, etc. welcome too!
Total shop area will be 20' x 24'. Believe me I have maximized the footprint! But this is what I have to work with on my steep sloped property and existing structures.


