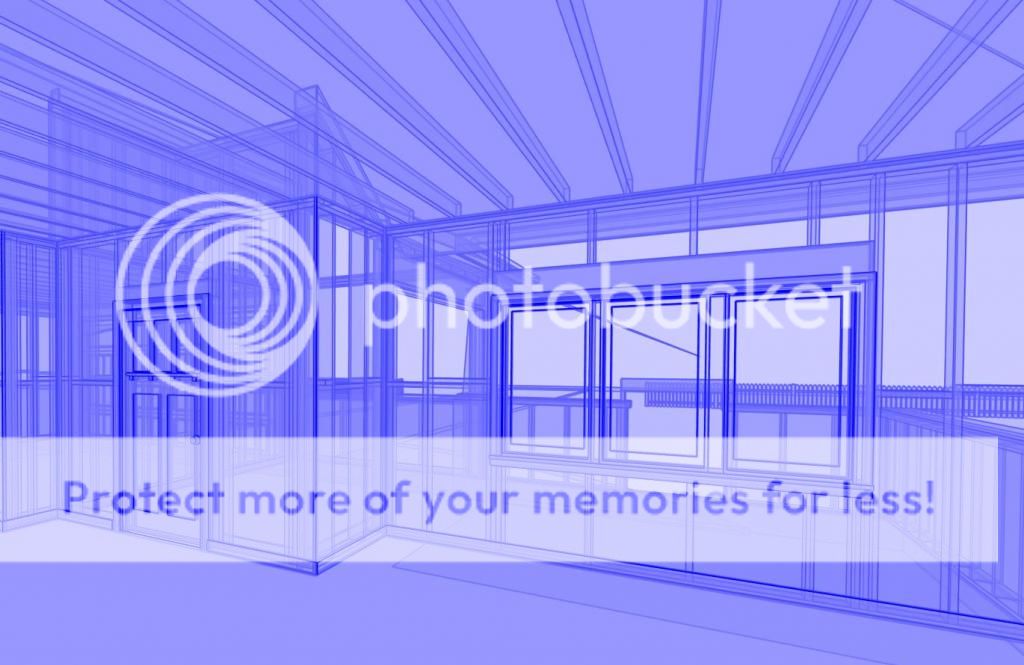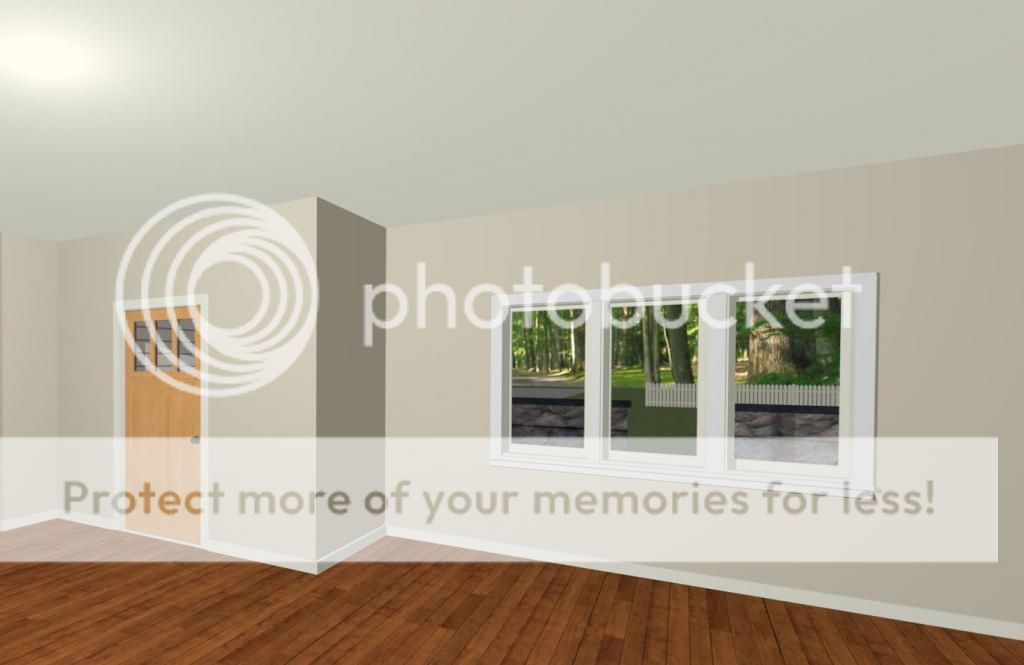Thanks, Dave, and kudos to you and your friend using it yourselves. I can only imagine the the head-slapping going on as a totally new user. :laughing:
If/when Pete come's back, we'll have to see if it makes sense to get some good background pics.
Jay,
Just to see if you can do it. Save a copy of Peter's Day 74-1 image to your computer.
Import the entire image into a new file in your CAD program as dstig instructed.
It should only take a second.
Since you have used a background in your renderings that was probably in the goodies of the program, you know that
it is capable of working with Raster images.
All the drawing and work you add to your file are vector images, which basically means they can be enlarged, reduced, etc., without distortion of pixels as you get when trying to do that to a raster photo image.
Your program essentially probably works similar to Photoshop, Paint Shop Pro and others that use layer sandwiching to develop the final image you see on top. Basically if you have image 74-1 as the background, things that are added above it have transparent backgrounds.
Therefore, if you add the wall, only the the concrete blocks behind them will be covered. Items can be stacked and individually moved around in position without disturbing any other item as long as each has it's own layer. You can turn on and off layers so the item will appear or disappear without pasting it to a transparent layer again. As long as you don't combine merge the layers you have complete control and can change things over and over. If you save a copy of the stack in the native format of the software you can open it again
and make changes at any time. These files get rather large so to display the final consequence on the net or to print it, the software saves a copy as .jpg which is a single 8 bit raster layer showing everything merged. Vector images can be made to look almost as real as a digital photograph and combined with a photographic background are often hard to distinguish with all the shadowing the softwares are capable of these days.
Ron




















