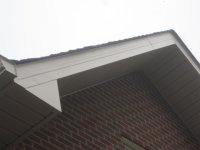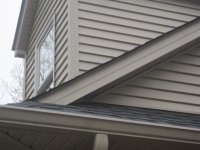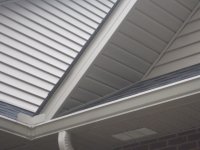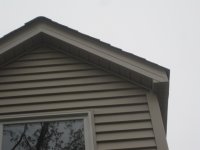hawkeye08
Elite Member
Why not just put sheetrock over it?
Any reason to quote the pictures? Some of us don't have high speed internet and really don't need to see the pictures again.
Why not just put sheetrock over it?
Pete,I texted the builder around 7:50 this morning saying I had some concerns about the construction I wanted to discuss with him. He called me back before 8am and we will meet up around 2pm on site. I'll definitely give him an A for effort! I have a list of all my issues in a nice excel spreadsheet, and print outs of the various pictures you guys have posted, mostly fascia related. I'll give him a copy of the punch list and hopefully we'll get it knocked out over the next few days.
Also, with all this fascia talk, I decided to look at how it was done on my house (built in 1997), and low and behold, they did use the 1x2 when doing mine. Here are a few shots (It's time to get the power washer out again soon, lol).
So even after 16 years, it remains quite straight and flat, unlike the zoomed in versions of the original images of the trouble areas at mom's house.
I have all this printed out to show the builder this afternoon.




Pete,
I've read the facia comments on this thread and to tell you the truth couldn't follow much of the details people posted without accompanying pictures.
Here are some pictures of our facia. We do not have drip edges. We built and moved into our house 2+ years ago. I am happy with the job the siding people did. We don't have appear to have facia ripples issues. Have a look at the shape of our facia siding. There is a ridge along the center that may help prevent the ripples. There may be better ways to do it but the method our installers used has so far seemed to work well.
Obed
Pete,
I've read the facia comments on this thread and to tell you the truth couldn't follow much of the details people posted without accompanying pictures.
Here are some pictures of our facia. We do not have drip edges. We built and moved into our house 2+ years ago. I am happy with the job the siding people did. We don't have appear to have facia ripples issues. Have a look at the shape of our facia siding. There is a ridge along the center that may help prevent the ripples. There may be better ways to do it but the method our installers used has so far seemed to work well.
Obed
In post #781, page 79, it looks like there is a concrete wall behind the PT plywood in the stairway. I would remove the plywood, clean up the concrete face and skim coat it.
That's a possibility. The framing 2 x 4's would still have their edges exposed if the PT plywood was removed and the plywood likely goes down to the bottom of the trench so would have to be cut along the stair tread sides and risers. A little tricky with concrete behind it.
I would anticipate a lot of voids unless they used a vibrating snake when pouring the concrete when the plywood is removed.
Ron
I am sure Peter has some pictures of it somewhere, but to say it is big is an understatement. I am pretty sure it is larger and more sound than most bridge supports you see out there.
-Stu
That's a possibility. The framing 2 x 4's would still have their edges exposed if the PT plywood was removed and the plywood likely goes down to the bottom of the trench so would have to be cut along the stair tread sides and risers. A little tricky with concrete behind it.
I would anticipate a lot of voids unless they used a vibrating snake when pouring the concrete when the plywood is removed.
Might consider just putting "green board" like used on bathroom walls, especially around tubs that have tile above them. It could be painted or a plastic sheet material that is single ply, color all the way through, could be glued on. Pebbled surface looks real nice and is really tuff. There are edge pieces and joiner pieces to put panels together with that are literally water tight. In commercial buildings, green board is applied to steel studs, and the plastic sheeting is glued on. They wash it down with hoses without any leakage behind it when properly applied.
Ron