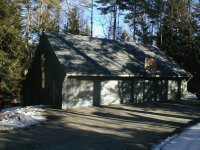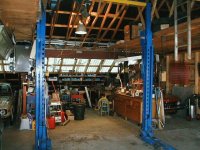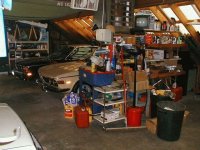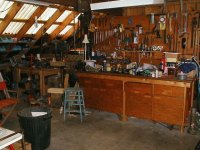rbargeron
Elite Member
I'll try to take some pics sometime - maybe Sunday.
My saltbox extends down the land slope - the main floor is 46w x 40d with two 18' doors on the 46' front side. The front is partially visible in <A target="_blank" HREF=http://www.tractorbynet.com/forumfiles/2-106952-5450withblower.jpg>This picture</A>.
There is also a 46x20 downstairs level with rear access. The front half of the main floor is concrete slab on grade. The back half is concrete over 16ga steel deck. Deck supports are C15x30 steel beams. Downstairs ceiling clearance is about 8' under the beams.
The roof trusses are regular triangles - they are supported by two 46' steel beams (S12x29), one along the front over the doors, and the other 30' back. Regular stick framing extends the roof from the trusses down past the rear edge of the main floor, making te saltbox shape.
This building has been a work in progress for 13 years - did almost everything myself - including the structural design and erecting the steel.
Concrete: Foundation including downstairs deadwall - 56 cu yd, Floor slabs total: 32 cu yd Steel: 13,000 pounds (used - great price) Lotsa wood for the shell.
From the outside, it looks like a wooden barn - but it isn't all wood/w3tcompact/icons/smile.gif
My saltbox extends down the land slope - the main floor is 46w x 40d with two 18' doors on the 46' front side. The front is partially visible in <A target="_blank" HREF=http://www.tractorbynet.com/forumfiles/2-106952-5450withblower.jpg>This picture</A>.
There is also a 46x20 downstairs level with rear access. The front half of the main floor is concrete slab on grade. The back half is concrete over 16ga steel deck. Deck supports are C15x30 steel beams. Downstairs ceiling clearance is about 8' under the beams.
The roof trusses are regular triangles - they are supported by two 46' steel beams (S12x29), one along the front over the doors, and the other 30' back. Regular stick framing extends the roof from the trusses down past the rear edge of the main floor, making te saltbox shape.
This building has been a work in progress for 13 years - did almost everything myself - including the structural design and erecting the steel.
Concrete: Foundation including downstairs deadwall - 56 cu yd, Floor slabs total: 32 cu yd Steel: 13,000 pounds (used - great price) Lotsa wood for the shell.
From the outside, it looks like a wooden barn - but it isn't all wood/w3tcompact/icons/smile.gif



