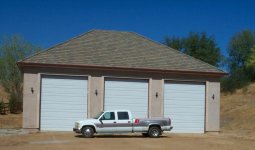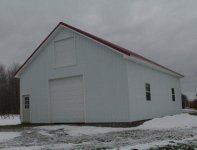Pks
Platinum Member
- Joined
- Apr 6, 2000
- Messages
- 771
- Location
- Saline, Michigan
- Tractor
- Kubota L3700SU, Cub Cadet 1430, Hustler Super-Z 66in, Vermeer 1250
In the process of designing my new barn, I have been closely following the various posts regarding the Workbenches etc. Reading through it all, it dawned on me to start a thread about the layout of the shop and machine storage areas.
I'm thinking of where everyone puts their benches with respect to where the sink is, where the arc welder and gas welder are and where the drill press got located, where the air compressor went and where the windows are located.
Thus far I have determined that my needs dictate a: 30 x 40 foot pole barn with a 10 foot ceiling. Light attic style storage for garden hoses would be nice too. I also would like to have a phone, reference area for manuals, computer (I have an online parts manual for the Bota), sink, hot water, shower area and extra hot and cold water faucets for washing machinery. I intend to leave room for a future drill press and large grinder and arbor press. What else have you people found useful in your shops? Oh, I suppose a vacuum cleaner is in order too.
Reading therrien's post got me to think about more head room over the auto repair portion of the shop.
Here are some of the assumptions:
30 x 40 foot barn.
split the barn into 4 bays, each being 10 feet wide and 30 feet long.
roof peak is along the 40 foot barn length
trusses are parallel to the long axis of the 10 x 30 ft bay
My thought is to have standard trusses (horizontal bottom cord) span the 30 ft. These would allow for some light attic style storage. But these trusses would be used only over 3 of the 4 bays. The single 10 foot wide bay would have trusses that rose upward in the center allowing for increased ceiling height. That would allow a little more headroom for lifting a car on a hoist.
I don't know the name of the truss style that rises upward in the middle, but that type is visable in the top photo of Bill's link.</font color=blue>
Does anyone know if that mixed truss idea would work out well?
Peter
I'm thinking of where everyone puts their benches with respect to where the sink is, where the arc welder and gas welder are and where the drill press got located, where the air compressor went and where the windows are located.
Thus far I have determined that my needs dictate a: 30 x 40 foot pole barn with a 10 foot ceiling. Light attic style storage for garden hoses would be nice too. I also would like to have a phone, reference area for manuals, computer (I have an online parts manual for the Bota), sink, hot water, shower area and extra hot and cold water faucets for washing machinery. I intend to leave room for a future drill press and large grinder and arbor press. What else have you people found useful in your shops? Oh, I suppose a vacuum cleaner is in order too.
Reading therrien's post got me to think about more head room over the auto repair portion of the shop.
Here are some of the assumptions:
30 x 40 foot barn.
split the barn into 4 bays, each being 10 feet wide and 30 feet long.
roof peak is along the 40 foot barn length
trusses are parallel to the long axis of the 10 x 30 ft bay
My thought is to have standard trusses (horizontal bottom cord) span the 30 ft. These would allow for some light attic style storage. But these trusses would be used only over 3 of the 4 bays. The single 10 foot wide bay would have trusses that rose upward in the center allowing for increased ceiling height. That would allow a little more headroom for lifting a car on a hoist.
I don't know the name of the truss style that rises upward in the middle, but that type is visable in the top photo of Bill's link.</font color=blue>
Does anyone know if that mixed truss idea would work out well?
Peter

