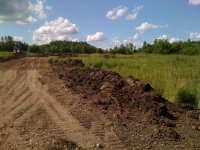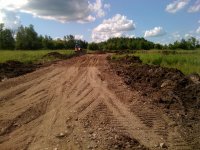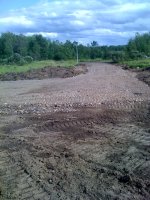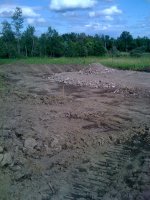luc2121
Bronze Member
I am starting to build a new house and garage on a 250 acre lot i own. It is in Avonmore ontario. The house is a Viceroy home Custom Country Homes by Viceroy Homes - Custom Country Home Builders located in North America offering Custom Country Home Design, Prefabricated, Architectural Post and Beam, Viceroy Homes, Custom Home Solutions, custom homes, custom home, custom cou it is the invermere mkv . I will doing it with a walkout basement, anyone have any suggestions or tips on doing this type of foundation ? the house is a little over 2000 sq ft, and the garage will be 32x52 with a 12ft wall and scissor trusses. i added 2 pictues of were the house will be going. the house will be to the left of driveway and the garage to the right.



