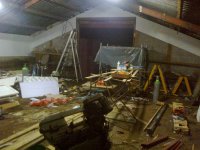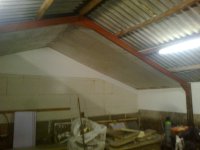Renze
Elite Member
Since August i rent a place with a workshop. That means, its a chicken barn with a wooden roof structure that was severely sagging, despite previous patchwork. Together with some other folks who have a section of that barn as workshop for their derby racing cars, we started to fix this section of the barn too before i officialy start to rent it: They had built the roof in 1965, yet we are putting up a supporting structure anno 2012 
This is how we started: the roof was supported by a temporary framework on adjustable construction struts:
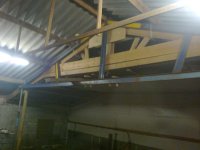
Here we put the two frameworks on either side of the wooden frame, sawed the wooden frames (now shop heater wood) down and welded a new steel frame underneath, built as measured.
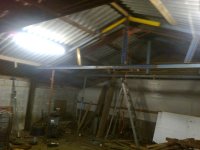
A detail of the gussets in the corners
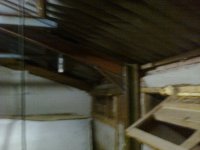
the 2nd wood frame is chopped to pieces and in the back of the barn (we needed some planks to level the top section of the rear wall)
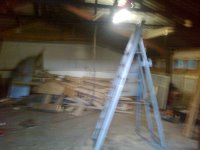
overview of the barn with steel structure. This gives me a lot more clearance to put e.g. a dumptruck upright in the shop, or an overhead crane.
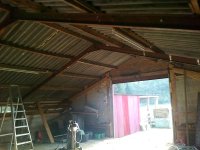
just another
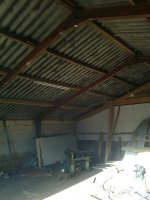
This is how we started: the roof was supported by a temporary framework on adjustable construction struts:

Here we put the two frameworks on either side of the wooden frame, sawed the wooden frames (now shop heater wood) down and welded a new steel frame underneath, built as measured.

A detail of the gussets in the corners

the 2nd wood frame is chopped to pieces and in the back of the barn (we needed some planks to level the top section of the rear wall)

overview of the barn with steel structure. This gives me a lot more clearance to put e.g. a dumptruck upright in the shop, or an overhead crane.

just another

