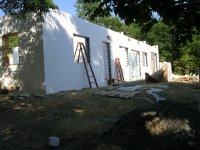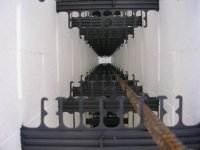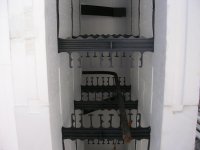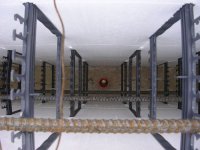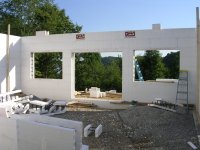Paddy,
when we poured our walkout last summer, we used bracing on the inside the same way you describe, and screwed 2x4's to the outside of the walls on long diagonals as bracing to help limit flex/shifting of the blocks as we poured. We also poured the concrete fairly wet so it flowed around the rebar and under the window bucks well. Did the tap block from the outside and knew when stuff shifted because we heard the bubble burst. Just keep tapping and walking around (full time job for 2-3 people during the pour) as it goes. The other thing we did was use fiber (strapping) tape on the corners as support from the outside - looked funny, but again, the blocks didn't shift. Only had 9' walls, so did it in 2 lifts of about 4 1/2' per pass - took bout an hour for each lap around the walls, so they set well before the next pass. No blowouts, a couple of small bulges where the bracing wasn't nailed into the ground well enough. One spot on the outside where we expected a problem we put up a sheet of OSB before the pour and it was fine when we pulled it down the next day.
Good luck and keep the pictures coming!
