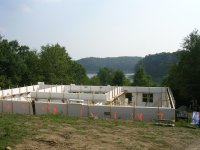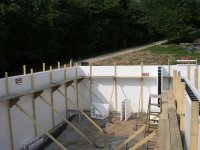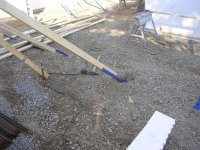dfkrug,
I'd be interested in knowing what manufactures reccomend not vibrating using an internal vibrator. I have found they all reccomend vibrating and using a 5-6 slump. The is per the concrete industry standards for poured walls. From the field, I hear "external banging and we have had no problems". A bit odd the industry and installers have not come to terms!
The issue with ICF is you can't see if you have good consolidation. For that mater, you can't see even with Removable forms because the most critical points are around the rebar. I think part of it is a slopy 8" poured wall is ten times the strength, (Lateral), than a 8" CMU, (concrete block). My walls have had an eng call for 5/8" Rebar, grade 60 16" on center, vertical and horzontal. With the building sitting on bed rock and only the top few feet of the trench being dirt, rest being...solid rock. My case it very diff though, I'm going 3 stories all concrete. With over 450 yards on concrete, this beast will weight a bunch, 150 lb/cu-ft,,27 cu-ft/cu-yd, 450 cu-yd....1,822,500 lbs or 911 tons.
Aside from that, it's been HOT in Southern Indiana. We have moved the start time from 8:00AM to 7:00AM and offering anyone not feeling up to the heat to go home early.
Patrick T.
I'd be interested in knowing what manufactures reccomend not vibrating using an internal vibrator. I have found they all reccomend vibrating and using a 5-6 slump. The is per the concrete industry standards for poured walls. From the field, I hear "external banging and we have had no problems". A bit odd the industry and installers have not come to terms!
The issue with ICF is you can't see if you have good consolidation. For that mater, you can't see even with Removable forms because the most critical points are around the rebar. I think part of it is a slopy 8" poured wall is ten times the strength, (Lateral), than a 8" CMU, (concrete block). My walls have had an eng call for 5/8" Rebar, grade 60 16" on center, vertical and horzontal. With the building sitting on bed rock and only the top few feet of the trench being dirt, rest being...solid rock. My case it very diff though, I'm going 3 stories all concrete. With over 450 yards on concrete, this beast will weight a bunch, 150 lb/cu-ft,,27 cu-ft/cu-yd, 450 cu-yd....1,822,500 lbs or 911 tons.
Aside from that, it's been HOT in Southern Indiana. We have moved the start time from 8:00AM to 7:00AM and offering anyone not feeling up to the heat to go home early.
Patrick T.


