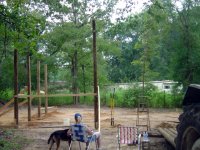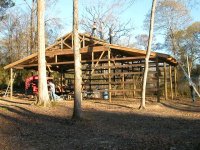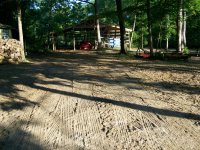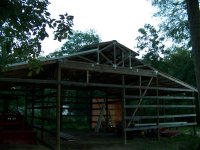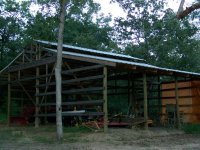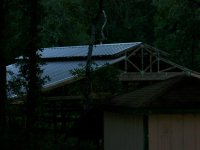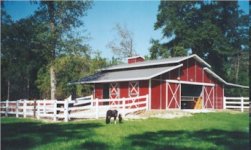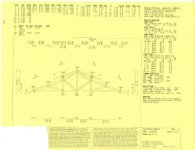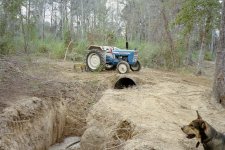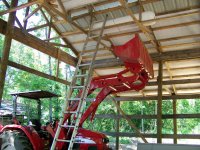bindian
Super Member
I started building a 30 X 44 pole barn a year ago June. I built it myself, except for roofing it. I had injured my arm and needed surgery. So the day before surgery I scheduled a barn roof raising. All my friends came over and put the metal on the roof. Here are a few photos of it. I did have a friend help me set about 4 poles and my son ran the lift I rented when I set the roof trusses in position. Other than those times..........I did all the design and building myself. Well, the designing was Aggie engineering. I need to put the sides on, pour concrete in the center section, and run wiring for electricity. Oh, I did purchase the roof trusses built to my dimensions. When finished it will have two horse stalls, a shed for my gooseneck, and enough room for my tractor, tack, feed, and a workshop area for air comprssor and welder.
hugs, Brandi
hugs, Brandi
