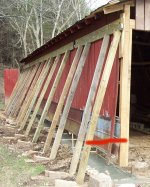I've got a little 2-car detached garage that was apparently built around the same time my house was back in the 1930's. It's got a dirt/gravel floor and has tongue and groove siding on the outside. One side of the garage has sunk about 5 inches since I bought my house and since the garage is dark and dirty it doesn't get much use. It's probably safer to put my cars under the metal carport.
What I've been thinking about, however, is somehow pouring a concrete floor under the garage. Maybe start by lifting the walls one at a time and supporting them then pouring a curb under them with steel left sticking out far enough to join with the steel for the rest of the garage floor.
Normally I'd just tear the building down, but I've got a bit of a problem with local codes.... When my garage was built it's overhang was right on the property line so the outer garage wall is about 12 inches from the property line. City codes require any new construction to be at least 5 feet from the property line and there's not enough room between the house and the garage to move it over and still allow a walkway into the back yard. I spoke with the city inspector and he says I can do anything I want to with the existing garage without a permit, as long as it is not expanded or moved from it's current location.
So my question to you guys is, is this practical? Has anybody ever done this? If I go to the trouble of pouring the floor, would it be worth my time to dig a pit on on one side so I can more easily work on my vehicles? Any tips, pointers, etc?
What I've been thinking about, however, is somehow pouring a concrete floor under the garage. Maybe start by lifting the walls one at a time and supporting them then pouring a curb under them with steel left sticking out far enough to join with the steel for the rest of the garage floor.
Normally I'd just tear the building down, but I've got a bit of a problem with local codes.... When my garage was built it's overhang was right on the property line so the outer garage wall is about 12 inches from the property line. City codes require any new construction to be at least 5 feet from the property line and there's not enough room between the house and the garage to move it over and still allow a walkway into the back yard. I spoke with the city inspector and he says I can do anything I want to with the existing garage without a permit, as long as it is not expanded or moved from it's current location.
So my question to you guys is, is this practical? Has anybody ever done this? If I go to the trouble of pouring the floor, would it be worth my time to dig a pit on on one side so I can more easily work on my vehicles? Any tips, pointers, etc?
