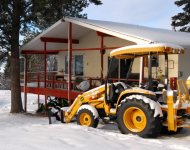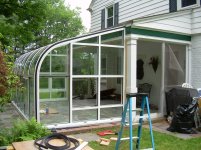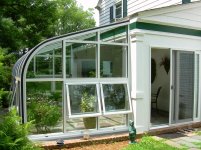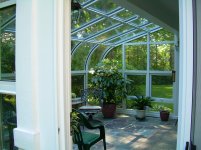skidoo
Gold Member
- Joined
- May 24, 2007
- Messages
- 323
- Location
- Montana - Growing Zone 5
- Tractor
- JD 2520, JD X749, JD110TLB
I have too many project ideas, but this one has taken priority! We purchased a hot tub and plan to put a concrete pad where the tractor is parked. To do that, we have some other work to do and find that this covered deck is old enough to be replaced with something better. The wife has always wanted it fully screened to keep the bugs out, and I have always wanted a sun room. We are willing to compromise and put glass all around as long as there are plenty of screens that can be opened for Summer.
So, we had a contractor propose a design for us. They would use a very similar structural design, but use larger timber, and better concrete supports. They would put a real floor with plywood and maybe slate flooring rather than the deck flooring it presently has. The truss area would be all glass, and the railing would be walls. The spaces in the middle would be fully screened and constructed such that windows can be inserted or removed. We would plan for two or three glass French doors, one of which would open to the new hot tub area.
Now, the wife is ready to just go for it. But, I always find little details that need further consideration and need time. One of the things we want is a very good seal to keep the fall insects out as much as possible as we have a seasonal attraction of flies, lady bugs, and stink bugs in the fall. Now for the details that need further consideration:
1) If it is nicely sealed or even with some screens open, the Gable End of the house is vented into this new room. I am thinking that this may cause serious issues either with excessive heat in summer or improper humidity at other times. Any ideas to best avoid these potential issues? Would I need to cap the gable end ventilation and install a different roof ventilation system?
2) The project is already looking like a lot of $$. But, I am thinking that the enclosed space, being about 10' or so x 30' will be too narrow. As long as I've been here, it has always seemed tight on space. We do have an 8 ft long pick nick table on there. The Wife thinks it is fine and we just have too much stuff on the deck. Since it is being re-built, I am thinking to go out another 2, 3 or even 5 feet. Problem is, the existing roof was to be re-used. Is the extra space worth it to have that portion of the roof re-built too? Opinions? The tree in the picture is now Gone. I still have to get the stump out but is not the point of this thread.
3) The new daylight, no bug space is attractive, but will be obtained at the expense of a) no more grilling under roof right off the kitchen door. I'll have to find a new grilling spot such as the uncovered portion of the deck. b) I'll have to find a new path to carry firewood into the house. c) The Seasonal AC unit will have to be mounted in another window out back.
4) Improvement in fire risk. Presently, I have always been concerned about firebrands falling onto the deck surface and how to combat such a situation. So far, I have hoped that running sprinklers over the whole deck during such risk could help. But, with this new deck design, sun room design, the glass and screen should reduce the risk of firebrands collecting in at risk areas. We are also looking at Timber Tech products for the decking. Is this fire resistant for such a situation?
5) Any particular glass design I should insist upon?
6) Any better ideas for an improvement approach to this end of the house?
7) Any thing else I have forgot to consider?
Thanks for your input!
So, we had a contractor propose a design for us. They would use a very similar structural design, but use larger timber, and better concrete supports. They would put a real floor with plywood and maybe slate flooring rather than the deck flooring it presently has. The truss area would be all glass, and the railing would be walls. The spaces in the middle would be fully screened and constructed such that windows can be inserted or removed. We would plan for two or three glass French doors, one of which would open to the new hot tub area.
Now, the wife is ready to just go for it. But, I always find little details that need further consideration and need time. One of the things we want is a very good seal to keep the fall insects out as much as possible as we have a seasonal attraction of flies, lady bugs, and stink bugs in the fall. Now for the details that need further consideration:
1) If it is nicely sealed or even with some screens open, the Gable End of the house is vented into this new room. I am thinking that this may cause serious issues either with excessive heat in summer or improper humidity at other times. Any ideas to best avoid these potential issues? Would I need to cap the gable end ventilation and install a different roof ventilation system?
2) The project is already looking like a lot of $$. But, I am thinking that the enclosed space, being about 10' or so x 30' will be too narrow. As long as I've been here, it has always seemed tight on space. We do have an 8 ft long pick nick table on there. The Wife thinks it is fine and we just have too much stuff on the deck. Since it is being re-built, I am thinking to go out another 2, 3 or even 5 feet. Problem is, the existing roof was to be re-used. Is the extra space worth it to have that portion of the roof re-built too? Opinions? The tree in the picture is now Gone. I still have to get the stump out but is not the point of this thread.
3) The new daylight, no bug space is attractive, but will be obtained at the expense of a) no more grilling under roof right off the kitchen door. I'll have to find a new grilling spot such as the uncovered portion of the deck. b) I'll have to find a new path to carry firewood into the house. c) The Seasonal AC unit will have to be mounted in another window out back.
4) Improvement in fire risk. Presently, I have always been concerned about firebrands falling onto the deck surface and how to combat such a situation. So far, I have hoped that running sprinklers over the whole deck during such risk could help. But, with this new deck design, sun room design, the glass and screen should reduce the risk of firebrands collecting in at risk areas. We are also looking at Timber Tech products for the decking. Is this fire resistant for such a situation?
5) Any particular glass design I should insist upon?
6) Any better ideas for an improvement approach to this end of the house?
7) Any thing else I have forgot to consider?
Thanks for your input!



