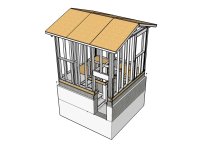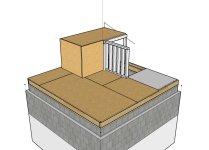Iplayfarmer
Super Member
There's a root cellar on my place that I've never really used. The roof has finally degraded to the point where I either need to replace the roof, or cut down the cinder block walls and fill it in. For reference, the root cellar is attached to my small detached garage (22' X 20'), and the garage is my only workshop space. Half the cellar (41") is below grade and the other half is above grade with dirt piled up against most of it.
I'm thinking about adding stairs from the garage into the root cellar for a storage area and maybe also adding a second floor above it to be additional workshop space. I'm pretty good at scrounging, and I can probably get materials cheap (Craigs List, Freecycle, etc.) I'd do all of the labor myself. The trade off is my time and effort to build vs. the potential benefit of having an extra little bit of work space.
Is it worth it?
I'll add a reply to discuss pros and cons as I see them, but for now here are the plan details:
The current cellar is about 8 1/2' square, and the roof is 6' high. The walls are in great shape. I'd add another course of cinder block to raise the cellar roof, and I'd add an entrance direct from the garage with a half flight of stairs going down and a half flight going up. The top floor would be about a 10' square minus whatever floor I'd lose to stairs. I figure I'd have about 70 square feet plus some counter space over the stairs. Another option is to cantilever the joists as much as I can and gain some more floor space.
I've attached a few sketches to give a visual of what I'm planning. The first is a view from the garage side. The second is a view from the opposite side with the walls and roof hidden to see the inside.
I'm thinking about adding stairs from the garage into the root cellar for a storage area and maybe also adding a second floor above it to be additional workshop space. I'm pretty good at scrounging, and I can probably get materials cheap (Craigs List, Freecycle, etc.) I'd do all of the labor myself. The trade off is my time and effort to build vs. the potential benefit of having an extra little bit of work space.
Is it worth it?
I'll add a reply to discuss pros and cons as I see them, but for now here are the plan details:
The current cellar is about 8 1/2' square, and the roof is 6' high. The walls are in great shape. I'd add another course of cinder block to raise the cellar roof, and I'd add an entrance direct from the garage with a half flight of stairs going down and a half flight going up. The top floor would be about a 10' square minus whatever floor I'd lose to stairs. I figure I'd have about 70 square feet plus some counter space over the stairs. Another option is to cantilever the joists as much as I can and gain some more floor space.
I've attached a few sketches to give a visual of what I'm planning. The first is a view from the garage side. The second is a view from the opposite side with the walls and roof hidden to see the inside.
Attachments
Last edited:

