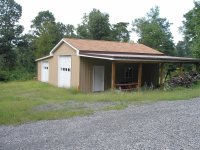MotorSeven
Elite Member
Just thinking about this and looking at my roof. Are the ends of your R panels sealed? Air should be able to get up under the metal through the ridges and flow to the peak. This should be more then plenty air flow to solve your problems, but if the ends are sealed, then nothing is flowing. Same thing if they ends are open, but the peak is sealed. Open the peak and the air will flow.
Eddie
Sorry but my internet has been down for 3 days. I think a power surge interrupted the antenna radios...I had to re-boot and re-configure both of them today. Just ordered another battery back-up surge protector for the satellite and antenna radios.
No, they are all open......here's the ridge cap end:

The drip edge and transition over the porch:

And the top of the ridge:

