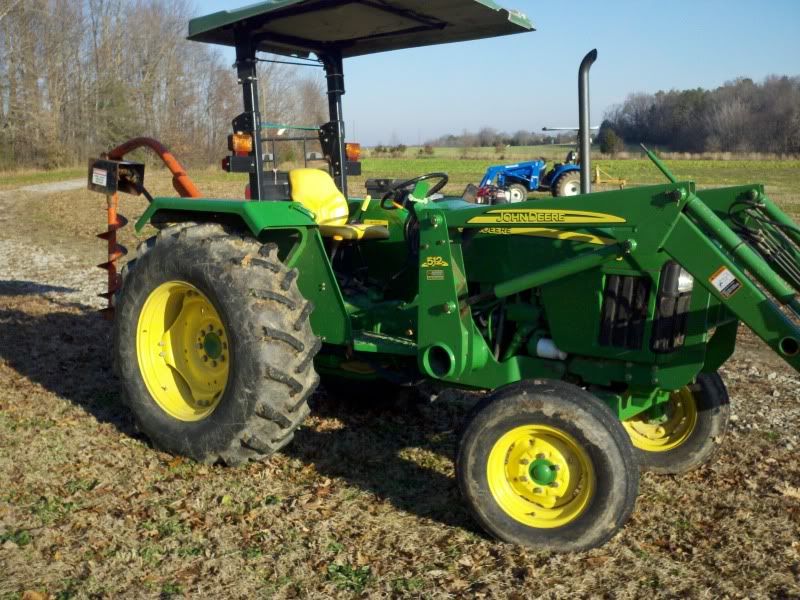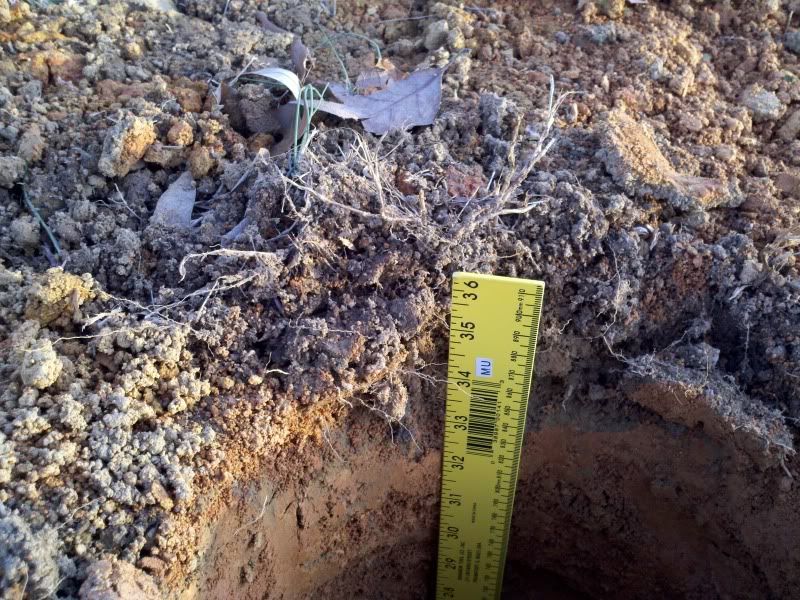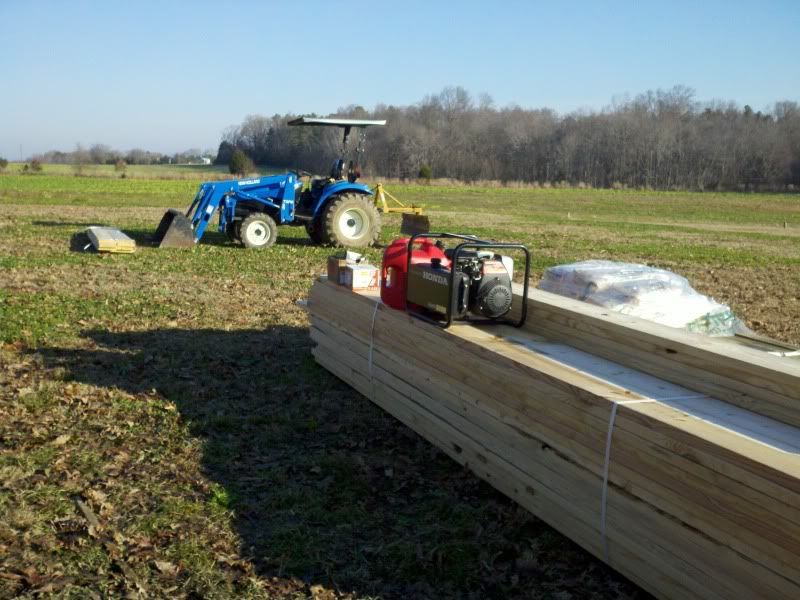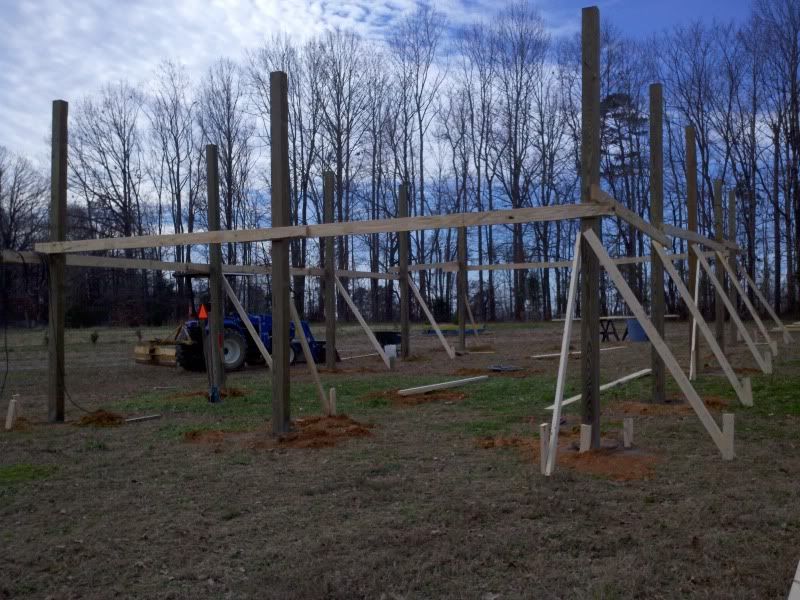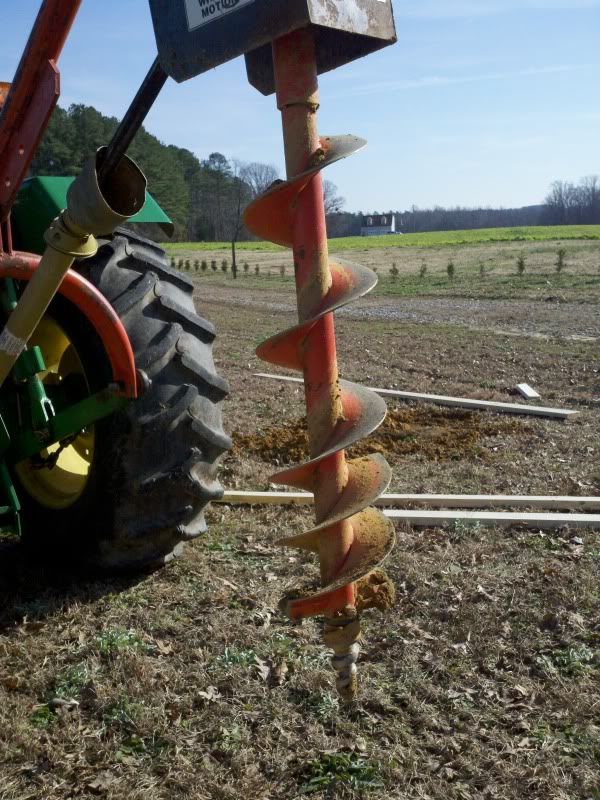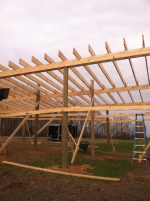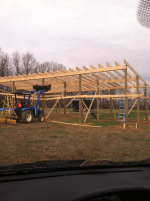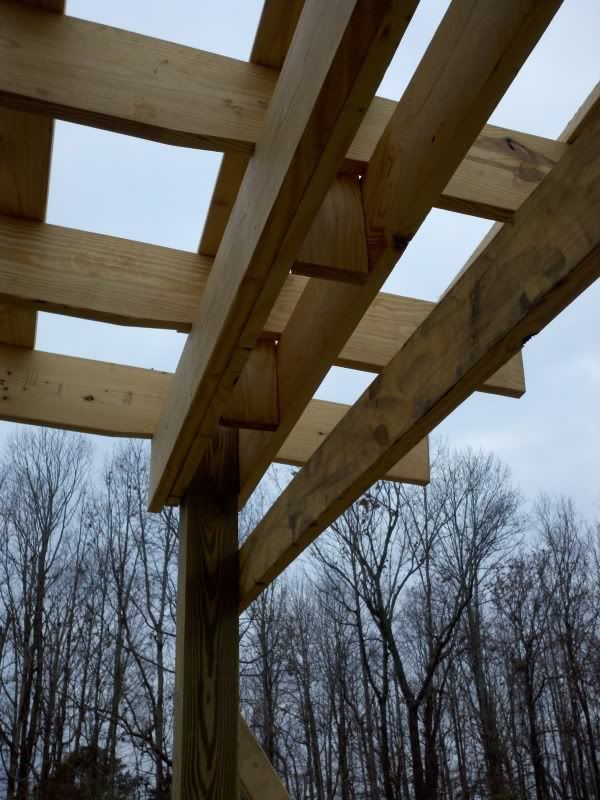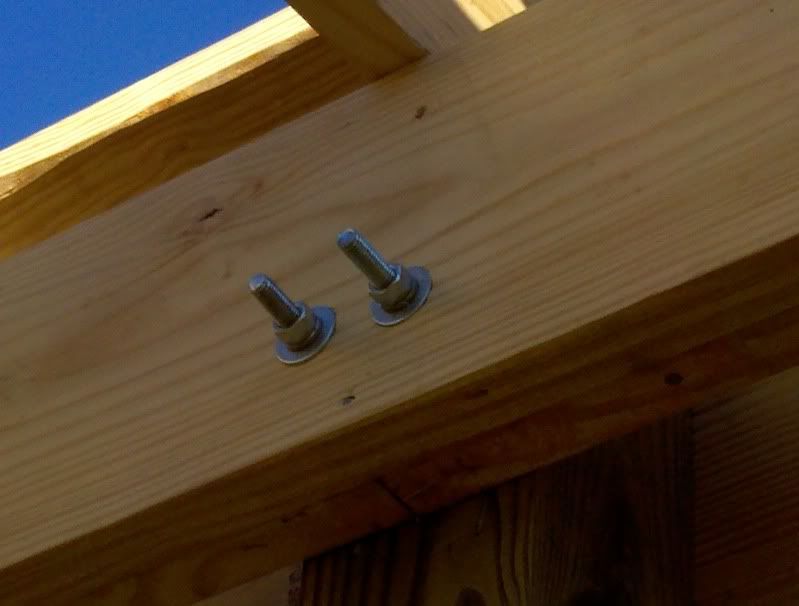piller
Gold Member
New tractor shed is starting.
24' x 48' built with 6" x 6" posts on 12' centers.
Plans are off http://bioengr.ag.utk.edu/extension/extpubs/Plans/T4012.pdf
This is from the U of Tenn Ag Dept and the carpenter wants to make some changes. We can submit hand drawings but from building my first garage/shop, the county will hold you to building it as agreed.
Lumber is being delivered on Thursday. It is around $1700 not including the metal for the roof. Two weeks to get metal cut to length once I am sure of the measurements. Tenative pricing on painted 26GA rib lock 3' coverage is between $2.50-2.75 per linear foot. My roof should be about $1200.00.
Each section of the shed is 12' x 12'. I am not going to have sides at first, since I want to see how trailers and equipment really fit under the roof.
I had my first problem after ordering the materials.
(I have to have a building permit.)
Local real estate agent suggested going down in person and try and talk to the County.
Super nice guy was in and after I told him my problem with the front set back on my property, he said we can work on that. He really offered a simple solution. I am glad I did it in person.
In our area before you can get the building permit, you have to have the health department agree that you are not building on the septic system or on top of your well.
It is free but can add a week before you can get a permit. Carpenter said 2 days to get everything but the roof done. $35 per hour for him and a helper. Seems more than fair.
I just looked at the plans, looks good, I have a couple of questions.
How does the rafter splice work on the center post? I see that you have the center post top, with a 2" x 6" x 12" scab on both sides. For the rafter splice do the ends of the two rafters butt against each other on top of the scab and against the post? Anything else?
Also, the 2" x 6" tie downs, are these just short pieces of 2 x 6 that are run between the rafter pairs which support the roof purlins?
What are the changes that your carpenter wants to make?
Looks like a good plan, your materials cost is also quite good.
