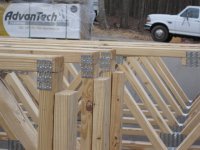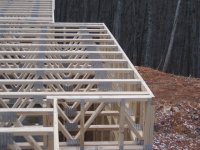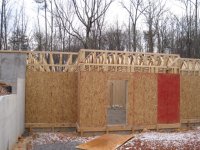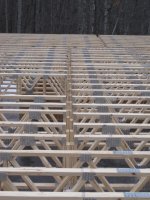Eddie and Dave,
Diagonal bracing (bridging) is not needed with this type of floor truss. Bridging is used to transfer some of the load to adjacent joists. If bridging happens to keep the joists from tipping its just a bonus.
This type of truss usually hangs from the top cord much like a bar joist you often see used for roofs in commercial applications. Since they hang from the top they aren't prone to tipping like a traditional joist. When they are installed with the bottom cord sitting on a wall or beam they add a vertical member between the top and bottom cords on the ends. The first picture in post #492 shows this.
When they are placed with the bottom cord on the wall the 3 1/2" width gives plenty of support to keep them from tipping in most cases. The taller the truss, the more likely it could tip. Once the wall sheathing is installed (if properly nailed to the end of the trusses) they won't tip. I agree with Eddie that there should be blocking between the trusses to support the edge of the floor sheathing and wall. Especially since the walls will be framed on different centers.
Pops




