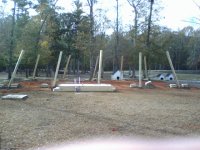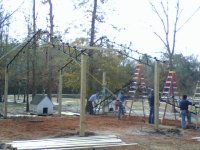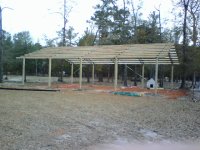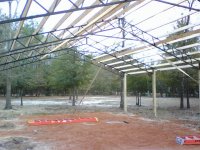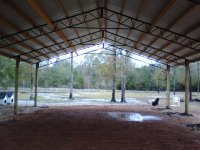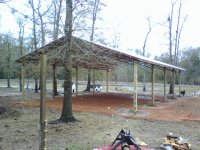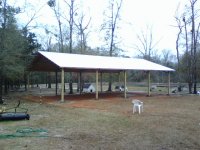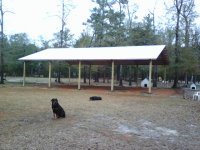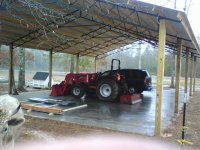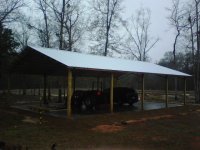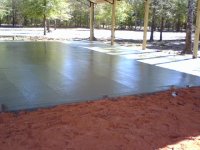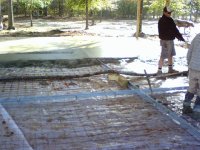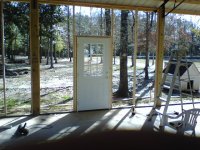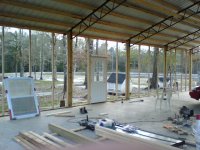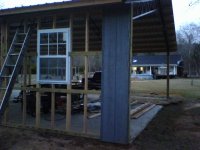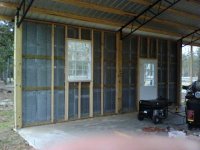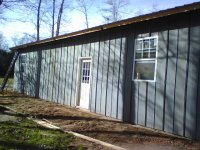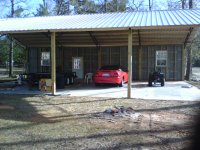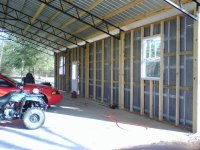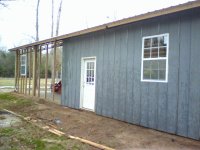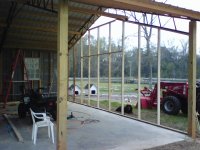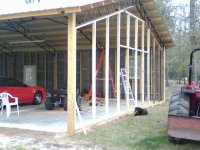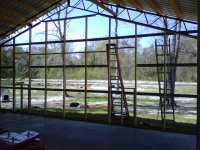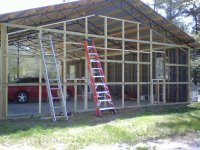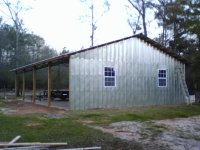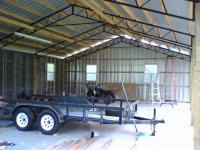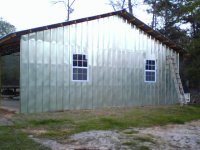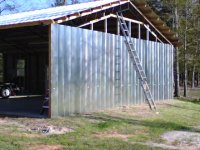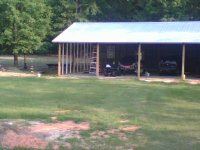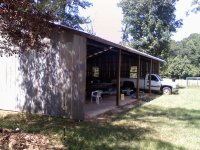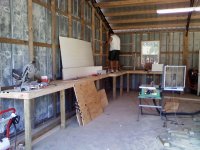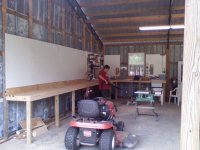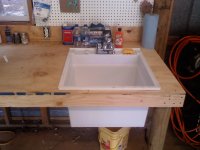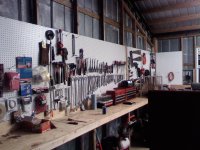mlitt12345
Silver Member
Hello everyone, thought i would share the construction of my 30' x 50' enclosed Pole barn. I wanted a shop/garage but after getting some estimates I quickly realized that it was to expensive. I also thought about building it myself via a kit but lacked the skills-tools needed to do the entire project myself. I checked into pole barn costs and found a 30' x 50' kit reasonably priced and hired out the labor to install it. I then started enclosing the pole barn in myself to save money, learning as I went, I'm no carpenter so it is far from perfect and being located in the county it required no permits or inspections. Gonna try posting some pics now and will tell a little about it as I go.
I ordered some good base to level out the spot where the pole barn was going to be located. My 4110 Mahindra 4wd tractor made this chore easier. The kit came with 6x6 posts, steel trusses, 2x6s for rafters and galvalume metal for the roof. It took about 1 day to get the 6x6s set, they came back the next day and set the trusses and rafters.
I ordered some good base to level out the spot where the pole barn was going to be located. My 4110 Mahindra 4wd tractor made this chore easier. The kit came with 6x6 posts, steel trusses, 2x6s for rafters and galvalume metal for the roof. It took about 1 day to get the 6x6s set, they came back the next day and set the trusses and rafters.
