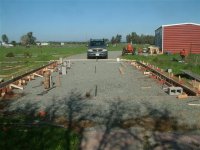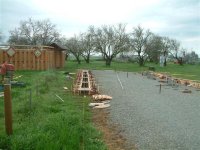connor77
Bronze Member
Need to replace a 16 x 10 shed that I have with something more meaningful. More like 20 x 16 and with taller walls. I'm in the Northeast (MA) and the most intimidating decision I have right now is what to use for a foundation. I've done a little reading and research and had a quick discussion with the building inspector. If I were to use sonotubes I'd need 20 of them to adhere to code. That's a lot of digging even with a rental tool of some kind. A builder doing some work on a neighbor's house suggested a slab but I don't think that's legal based on needing to go below the frost line. I've seen lots of threads on pole barns but I don't think something like that would apply to me (no horses and don't need anything that big - just storing tractor, yard stuff, misc).
My shed is just a gable style with an adequate wall height so I can get by BX in it without my ROPS hitting something. I do want to use full dimension lumber because I like how it looks and it's obviously beefier. Will probably do joists on 12" center so that there's zero deflection.
Can anyone offer any advice on the best foundation given my location and the dimensions I'm considering (20' x 16' with 7/12 sloped roof).
My shed is just a gable style with an adequate wall height so I can get by BX in it without my ROPS hitting something. I do want to use full dimension lumber because I like how it looks and it's obviously beefier. Will probably do joists on 12" center so that there's zero deflection.
Can anyone offer any advice on the best foundation given my location and the dimensions I'm considering (20' x 16' with 7/12 sloped roof).

