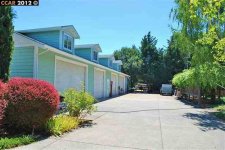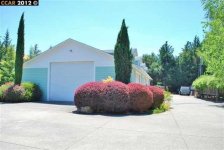Raspy
Veteran Member
- Joined
- Dec 16, 2006
- Messages
- 1,655
- Location
- Smith Valley, Nevada
- Tractor
- NH TC29DA, F250 Tremor, Jeep Rubicon
There is always a lot of advice on how to do radiant heating. There is no reason to over think this, but try to get advice from someone that has actually done it before.
The underslab insulation, if you choose to use it, must be waterproof. Blue board styrofoam is the common material and probably the best. Some foams are not waterproof. Insulation under the center of the slab has questionable value. I chose not to use it on mine, but insulated the perimeter with 2" blue board. Remember, it will be supporting your slab for the rest of the time it's there and must have high integrity.
A foil faced board does not provide a radiant barrier because it is in direct contact with the concrete. The foil faced insulation boards I've seen are isocyanerate and not designed for direct contact with moisture or to support concrete floors. There may very well be others I haven't seen, but be careful. Blue board is your friend if you want insulation.
In a concrete slab, the PEX gets tied to the rebar directly with rebar ties spaced at about 1 1/2' and closer on the bends. Even with that, you don't really don't know how close it is to the surface after the pour. NEVER saw cut a slab with radiant heating lines in it.
Later, when you need to drill in for some reason, refer to your many photos and compare them with landmarks like anchor bolts and plumbing vent lines. Then simply turn on the heat and "look" for the lines with your hands or a radiant thermometer. Draw the lines with a crayon or pencil to confirm the pattern and drill as far from the heat line as you can. It's a strait forward procedure.
Hold the heat lines back a foot or so from the exterior. Use separate loops in each room for balancing and zoning purposes. Space the lines closer in the bathroom and in front of the exterior doors or in the mud room. 6" spacing for the closer lines and 12" spacing for the rest of the areas works well. 12" rebar spacing allows for this and you can add a few bars at 6" for the closer spacing. The tubing should run with the top bar and be tied directly to it. This minimizes the chance of damage during the pour.
Try to make the loops approximately the same length, if it's convenient, and limit 1/2" PEX (5/8" OD) to 300 linear feet. 3/4 PEX (7/8" OD) works great in slabs because it is much stronger and you can make the lengths up to 500' if needed. Shorter lengths are better. You can have one manifold per thermostat if you'd like, or you can have one central manifold and control the loops with thermostats and telestat valves. Whichever works out for your floor plan is fine.
Don't plan on joints in the slab, but the reality is that sometimes tubing gets damaged and must be fixed. I have never had a repair fail in a slab. Use brass barbed fittings and copper crimp rings if this occurs.
Code says a 100 PSI hydrostatic test is required. If you are getting inspected, fill the system with a garden hose to full house pressure and top off with air to 100 PSI. Leave it pressurized during the pour. If no inspection, air pressure to 50 PSI or so is fine.
Expect to get some cracking. Cracks will not hurt the PEX.
Look at the Watts stainless steel manifolds with flow meters and isolation valves. Very nice equipment! Easy to work with and zero problems. Where the tube enters and exits the slab, you should have it in a PVC electrical conduit 90 for protection. Slip it through a 3/4" 90 for 1/2" PEX or a 1" 90 for 3/4" PEX. Works great.
I'm wondering what you are planning for a heat source and your control strategy.
I put in all of the post footings, then put up my steel building and did the roof. Then I did all the underslab infrastructure of conduits, waste lines and water pipes. Then I did the final leveling, vapor barrier, bar, radiant heat and poured the final slab at 8" thick. During the pour we wet set the J bolts. Then I glued and bolted down all the pressure treated plates for the exterior and interior walls. My building is 60X60 including a 12' overhang the full length for a covered porch. The house area is about 1800 sq ft and the garage is about 1100 sq ft. It has 12' high eves and a 4 and 12 pitch roof with two 10X10 garage doors. I then added a 14X10 front porch. It's just two steel trusses on 4 H posts, roofed with the ridge running the opposite direction as the main house. Then I built a 5' X 8' steel frame front door out of 4" box tubing and double paned it with two sheets of 4'X5' tempered glass.
I've done many slabs with 1/2" PEX, but on my own home, I went with 3/4" ox barrier PEX (oxygen barrier is pretty much standard now, not necessary, but is the best choice). I tied it to number 3 bar on 12' centers that run in both directions. Some extra bars were added to prevent cracking and to facilitate 6" spacing where needed. I have two layers of 6 mil plastic for vapor barrier and radon protection. I have four thermostats and three manifolds.
The earlier comments that prompted my comments were about tying the tube, saw cutting and insulation. Be careful where you get your advice!
The underslab insulation, if you choose to use it, must be waterproof. Blue board styrofoam is the common material and probably the best. Some foams are not waterproof. Insulation under the center of the slab has questionable value. I chose not to use it on mine, but insulated the perimeter with 2" blue board. Remember, it will be supporting your slab for the rest of the time it's there and must have high integrity.
A foil faced board does not provide a radiant barrier because it is in direct contact with the concrete. The foil faced insulation boards I've seen are isocyanerate and not designed for direct contact with moisture or to support concrete floors. There may very well be others I haven't seen, but be careful. Blue board is your friend if you want insulation.
In a concrete slab, the PEX gets tied to the rebar directly with rebar ties spaced at about 1 1/2' and closer on the bends. Even with that, you don't really don't know how close it is to the surface after the pour. NEVER saw cut a slab with radiant heating lines in it.
Later, when you need to drill in for some reason, refer to your many photos and compare them with landmarks like anchor bolts and plumbing vent lines. Then simply turn on the heat and "look" for the lines with your hands or a radiant thermometer. Draw the lines with a crayon or pencil to confirm the pattern and drill as far from the heat line as you can. It's a strait forward procedure.
Hold the heat lines back a foot or so from the exterior. Use separate loops in each room for balancing and zoning purposes. Space the lines closer in the bathroom and in front of the exterior doors or in the mud room. 6" spacing for the closer lines and 12" spacing for the rest of the areas works well. 12" rebar spacing allows for this and you can add a few bars at 6" for the closer spacing. The tubing should run with the top bar and be tied directly to it. This minimizes the chance of damage during the pour.
Try to make the loops approximately the same length, if it's convenient, and limit 1/2" PEX (5/8" OD) to 300 linear feet. 3/4 PEX (7/8" OD) works great in slabs because it is much stronger and you can make the lengths up to 500' if needed. Shorter lengths are better. You can have one manifold per thermostat if you'd like, or you can have one central manifold and control the loops with thermostats and telestat valves. Whichever works out for your floor plan is fine.
Don't plan on joints in the slab, but the reality is that sometimes tubing gets damaged and must be fixed. I have never had a repair fail in a slab. Use brass barbed fittings and copper crimp rings if this occurs.
Code says a 100 PSI hydrostatic test is required. If you are getting inspected, fill the system with a garden hose to full house pressure and top off with air to 100 PSI. Leave it pressurized during the pour. If no inspection, air pressure to 50 PSI or so is fine.
Expect to get some cracking. Cracks will not hurt the PEX.
Look at the Watts stainless steel manifolds with flow meters and isolation valves. Very nice equipment! Easy to work with and zero problems. Where the tube enters and exits the slab, you should have it in a PVC electrical conduit 90 for protection. Slip it through a 3/4" 90 for 1/2" PEX or a 1" 90 for 3/4" PEX. Works great.
I'm wondering what you are planning for a heat source and your control strategy.
I put in all of the post footings, then put up my steel building and did the roof. Then I did all the underslab infrastructure of conduits, waste lines and water pipes. Then I did the final leveling, vapor barrier, bar, radiant heat and poured the final slab at 8" thick. During the pour we wet set the J bolts. Then I glued and bolted down all the pressure treated plates for the exterior and interior walls. My building is 60X60 including a 12' overhang the full length for a covered porch. The house area is about 1800 sq ft and the garage is about 1100 sq ft. It has 12' high eves and a 4 and 12 pitch roof with two 10X10 garage doors. I then added a 14X10 front porch. It's just two steel trusses on 4 H posts, roofed with the ridge running the opposite direction as the main house. Then I built a 5' X 8' steel frame front door out of 4" box tubing and double paned it with two sheets of 4'X5' tempered glass.
I've done many slabs with 1/2" PEX, but on my own home, I went with 3/4" ox barrier PEX (oxygen barrier is pretty much standard now, not necessary, but is the best choice). I tied it to number 3 bar on 12' centers that run in both directions. Some extra bars were added to prevent cracking and to facilitate 6" spacing where needed. I have two layers of 6 mil plastic for vapor barrier and radon protection. I have four thermostats and three manifolds.
The earlier comments that prompted my comments were about tying the tube, saw cutting and insulation. Be careful where you get your advice!
Last edited:

