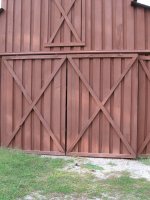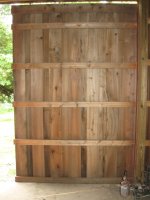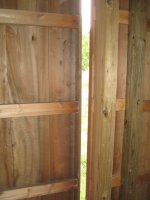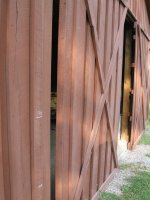I have a barn that I need to build a set of doors for. The barn is made of 1 by 8 cypress wood lap siding. I want to build two doors that I can attach to sliding hardware at the top. I am not sure how to build the doors. Door size for each door will be 5' by 9',
I thought about building a rectangular frame out of 2 by 8's. Then I thought about cutting a 1" dado 1" around the inside perimeter so that I could nail vertical 1' by 8 cypress boards to the frame. But I would think I would need something such as plywood, etc to back up the vertical cypress to seal the door for shrink of the cypress boards over time. I am concerned that I could not attach the cypress boards to the plywood because the plywood would not allow for wood movement.
Can anyone point me in the right direction here? I am not sure if the above description is the correct way to proceed.
thanks for any input.
I thought about building a rectangular frame out of 2 by 8's. Then I thought about cutting a 1" dado 1" around the inside perimeter so that I could nail vertical 1' by 8 cypress boards to the frame. But I would think I would need something such as plywood, etc to back up the vertical cypress to seal the door for shrink of the cypress boards over time. I am concerned that I could not attach the cypress boards to the plywood because the plywood would not allow for wood movement.
Can anyone point me in the right direction here? I am not sure if the above description is the correct way to proceed.
thanks for any input.



