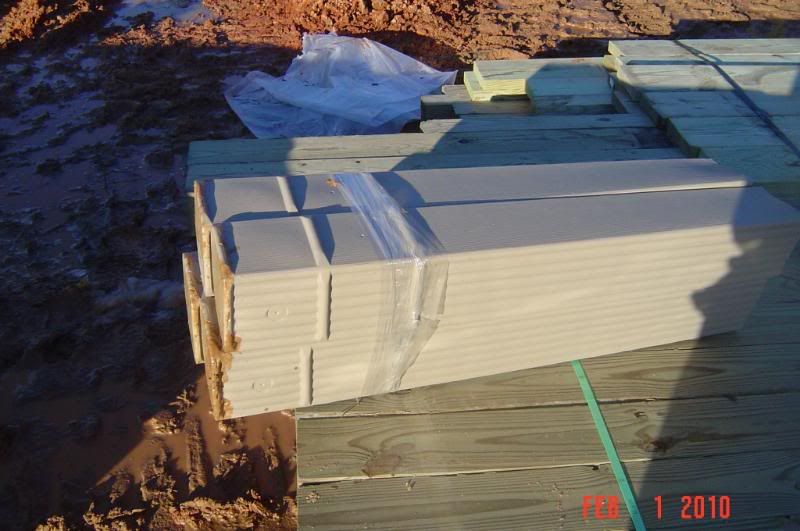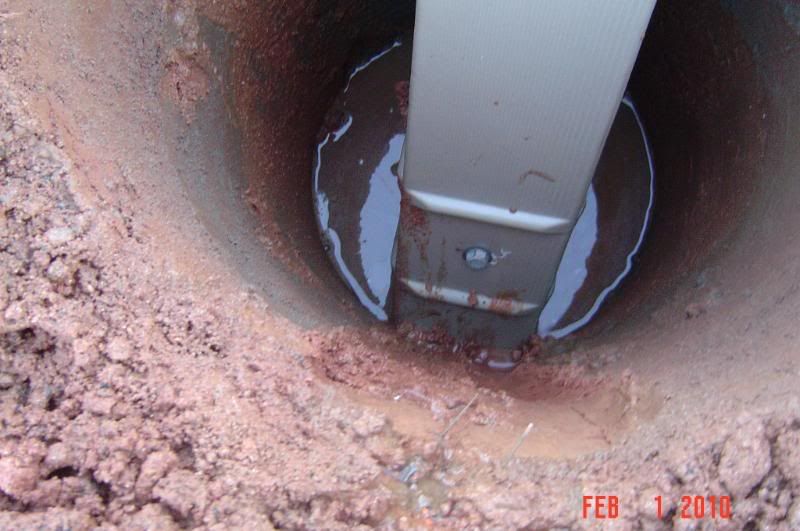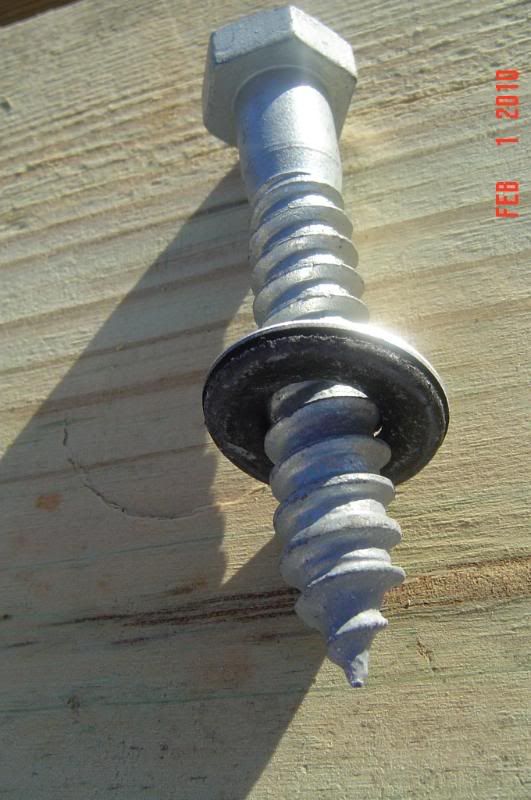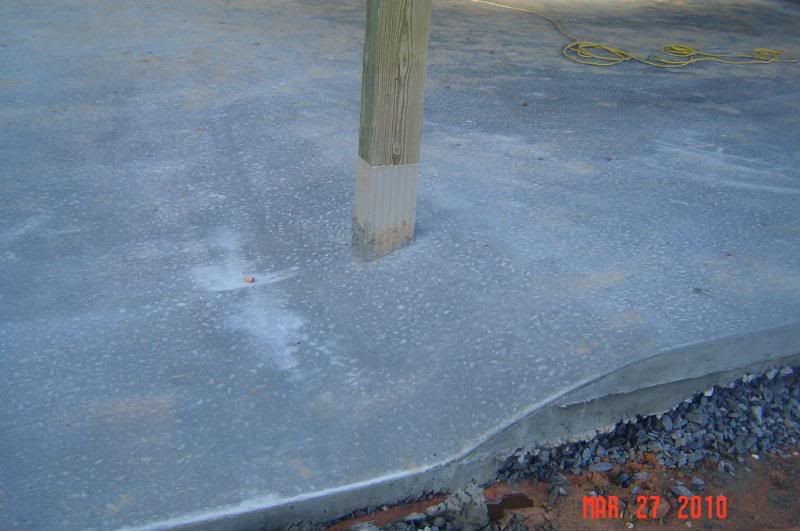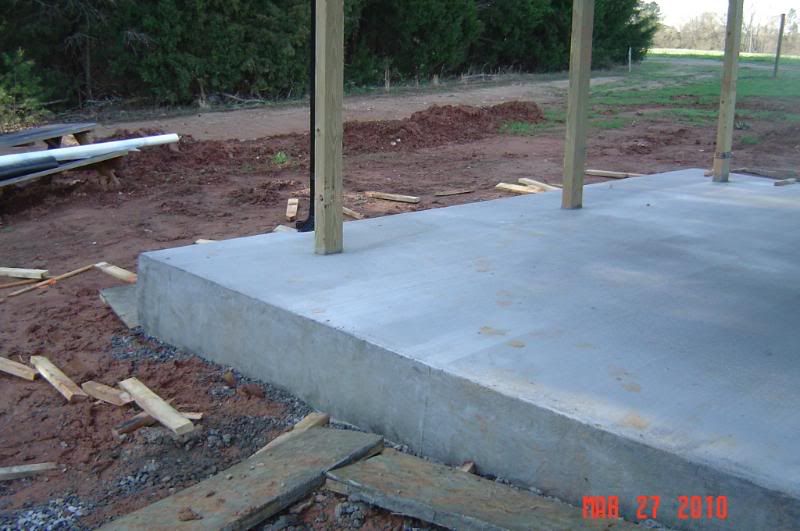I'm in the stages of planning to build a 30 x 50 pole barn. Have seen the replies to hepner's project 30x40 pole barn, but have a few more questions.
have seen a lot of concerns about pole rot, was wondering if anyone has used the post protectors. they are some type of plastic seelve that goes over the post before its put in the ground. had considered the cement posts with the u shaped brackets on top but worried if they would be as strong as a pole in the ground. we have a lot of wind here in kansas. another guy says he dips his posts in roofing tar, but am on well water don't want to take a chance on contaminating the well or worse one of my neighbors. My current plan is put a some dry concrete in the hole, put the post protector on the pole, back fill about 18 inches with rock then dry concrete the rest. The reason for the rock is there are two drain holes you can punch out in the bottom of the protector to drain any moisture that may get in them this is an optional drain may be better not to open the drains up. guess my question is does this sound like a good plan?
second question is I plan to put a cocrete floor in the building. Some buildings have put pressure treated lumber 2x6 around the bottom of the barn , poured the concrete and left the 2x6 in place. My concern is this would then be in contact with the ground. Also have seen where they pour the slab, then remove the forms, then start with the barn framing by raising the 2x6 up exposing the concrete. My question I guess would be should I worry about ground contact with the2x6 around the concrete? and is it done this way on purpose for building strength?
have seen a lot of concerns about pole rot, was wondering if anyone has used the post protectors. they are some type of plastic seelve that goes over the post before its put in the ground. had considered the cement posts with the u shaped brackets on top but worried if they would be as strong as a pole in the ground. we have a lot of wind here in kansas. another guy says he dips his posts in roofing tar, but am on well water don't want to take a chance on contaminating the well or worse one of my neighbors. My current plan is put a some dry concrete in the hole, put the post protector on the pole, back fill about 18 inches with rock then dry concrete the rest. The reason for the rock is there are two drain holes you can punch out in the bottom of the protector to drain any moisture that may get in them this is an optional drain may be better not to open the drains up. guess my question is does this sound like a good plan?
second question is I plan to put a cocrete floor in the building. Some buildings have put pressure treated lumber 2x6 around the bottom of the barn , poured the concrete and left the 2x6 in place. My concern is this would then be in contact with the ground. Also have seen where they pour the slab, then remove the forms, then start with the barn framing by raising the 2x6 up exposing the concrete. My question I guess would be should I worry about ground contact with the2x6 around the concrete? and is it done this way on purpose for building strength?
