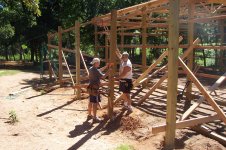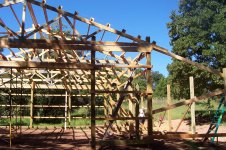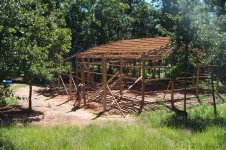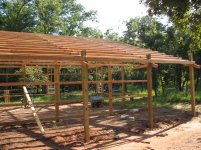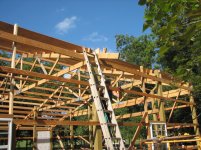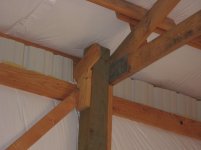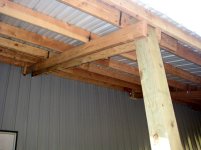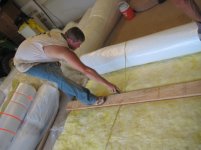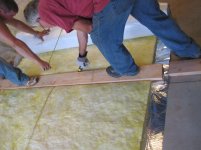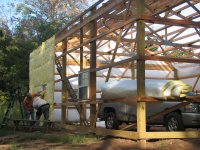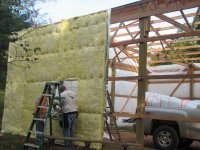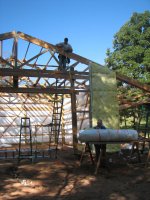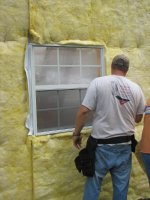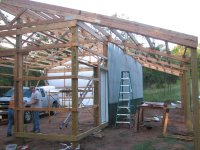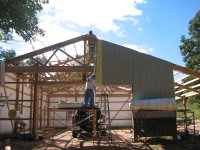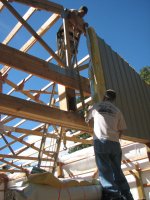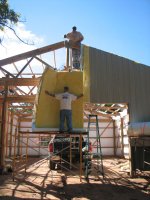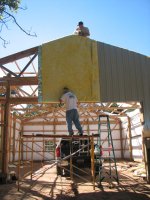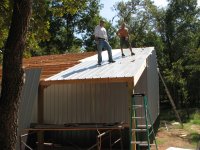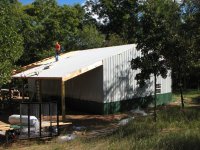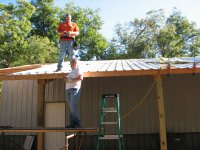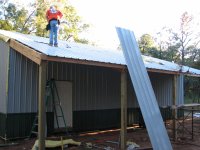My great-aunt works for a nationwide metal building construction company, where she is the purchaser for this region. She knows costs and their mark-ups and contacted me a few days before I was planning to start the metal work. I had sent her my building dimensions and a rough drawing and she a found a great deal on some insulation. I could get 3" thick VRR fiberglass insulation with a vapor/radiant barrier backing that had an R-10 rating for $650 for the entire enclosed building. So after some begging and pleading with my banker (my wife) to stretch my credit, I was approved to proceed with the insulation. :thumbsup:
The rolls were shipped and labeled for use on roof, sidewalls, endwalls, etc. However, you have to cut them into pieces for each section. There was a 4' wide starter roll on each wall and then 6' wide rolls to finish out the walls/roof. This prevented the seams from falling on the metal seams. It was easier to unroll the insulation in our house garage, place a board under and over the cut point, and then slice it with a box knife. A 6" tab made it easy to attach double sided tape to and then the next insulation piece would overlap, leaving a nice, clean inside appearance. We opted to staple the insulation to the barn so it remained taught until the metal went up. We had been instructed to sheet the building as soon as you insulate it, so as to avoid disturbance to the insulation.
