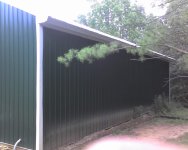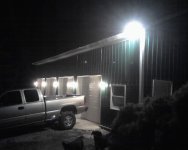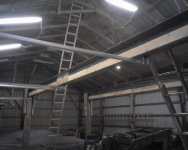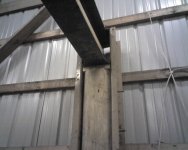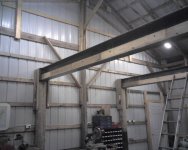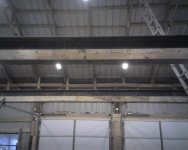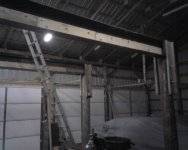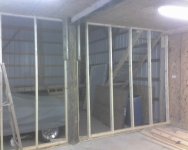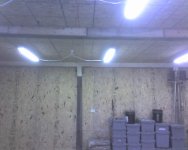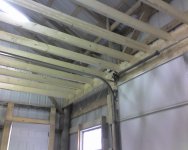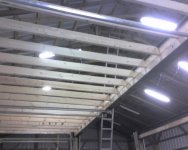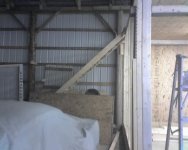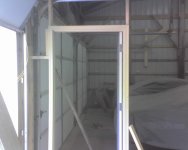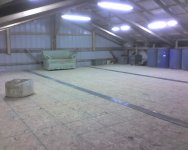You are using an out of date browser. It may not display this or other websites correctly.
You should upgrade or use an alternative browser.
You should upgrade or use an alternative browser.
My uniquely built 30x50 Pole barn
- Thread starter LD1
- Start date
/ My uniquely built 30x50 Pole barn
#11
LD1
Epic Contributor
Now some interior. I mentioned the loft earlier. The plan was to have a loft over the 30x30 concreted area. Then build a wall to divide the two areas that way I only have to heat the 30x30 ad not the whole 30x50.
So here are some of setting the I-beams
So here are some of setting the I-beams
Attachments
LD1
Epic Contributor
LD1
Epic Contributor
LD1
Epic Contributor
Unfortunatally that is all I have at the moment. I dont have any good pics of the workshop area. It is currently heated with a barrel stove and has been finished for about a year now. So this is not something that I just finished. I would go out and take some pics but it is pretty messy at the moment.
Birdhunter1
Veteran Member
Nice looking building you got there, I just built one the same size with overhead doors on opposite ends and inline with each other so I have a sort of pull through area. On mine I hired out the concrete work because a good friend of mine has a large concrete biz, he does great work and honestly when it comes time to do a 30x50 floor you needs folk that are able and know what they are doing hence I hired it out.
I went with the same pitch on my roof too, sure does suck to walk on those 6/12 metal roofs doesn't it?
I went with the same pitch on my roof too, sure does suck to walk on those 6/12 metal roofs doesn't it?
tugboat-2
Platinum Member
- Joined
- Jan 12, 2007
- Messages
- 576
- Location
- ERIN, Ontario, Canada
- Tractor
- Many over the years, + '05 JD-4410 TLB, but quite proud of my big green "Rolls": AKA: 2006 JD-3520 Cab, HST, Tunes & 2-way tiltmeter, Cobra communications and 6" (x2) rear wheel spacers for a lot less pucker-factor!!
....??? Well I don't know what just happened to the first part of this message where I was expounding on the absolutely fantastic job you've done. The whole complimentary paragraph disappeared when I submitted it?
Also, I wondered about any re-enforcement in the floor concrete, ... wasn't sure if I was seeing some screening laid down or if that was just rake lines in the earth.
I'm just curious,...(certainly NOT being critical),.. heavens sake I never even quite got around to pouring "any" concrete in mine, (30 years ago) still got the plain dirt floor except for the shop section. Shop floor is simply framed, insulated and floored with 5/8" t&g plywood. Shop is just 10' X 10' x 7' high and a small baseboard heater kept my little shop comfy in winter. Had a woodburning Quebec Heater with lots of stovepipe in the rest. Wasn't adequate, but ok for warming your hands occasionally. No insulation either. Just never finished it, too busy restoring and winterizing our 155 year old stone farmhouse which after 35 years is "almost" done ha,ha!
Looking at yours, I'm tempted now to "try" and "clean" it out and pour a floor.
Oh, sorry to run off with "my" thoughts,... good grief man, I just wanted to tell you what a fantastic job you've done there,...and I did NOT miss the part of "you" doing the entire job, "mainly" by yourself,.. CONGRATULATIONS on a really terrific job !!!! HAPPY NEW YEAR !!!
CHEERS!
. . tug
Also, I wondered about any re-enforcement in the floor concrete, ... wasn't sure if I was seeing some screening laid down or if that was just rake lines in the earth.
I'm just curious,...(certainly NOT being critical),.. heavens sake I never even quite got around to pouring "any" concrete in mine, (30 years ago) still got the plain dirt floor except for the shop section. Shop floor is simply framed, insulated and floored with 5/8" t&g plywood. Shop is just 10' X 10' x 7' high and a small baseboard heater kept my little shop comfy in winter. Had a woodburning Quebec Heater with lots of stovepipe in the rest. Wasn't adequate, but ok for warming your hands occasionally. No insulation either. Just never finished it, too busy restoring and winterizing our 155 year old stone farmhouse which after 35 years is "almost" done ha,ha!
Looking at yours, I'm tempted now to "try" and "clean" it out and pour a floor.
Oh, sorry to run off with "my" thoughts,... good grief man, I just wanted to tell you what a fantastic job you've done there,...and I did NOT miss the part of "you" doing the entire job, "mainly" by yourself,.. CONGRATULATIONS on a really terrific job !!!! HAPPY NEW YEAR !!!
CHEERS!
. . tug
two_bit_score
Super Star Member
- Joined
- Dec 22, 2008
- Messages
- 11,719
- Tractor
- John Deere 110 TLB, Diamond C 19LPX GN trailer
Looks great LD1. Thanks for the pics, too.
LD1
Epic Contributor
Also, I wondered about any re-enforcement in the floor concrete, ... wasn't sure if I was seeing some screening laid down or if that was just rake lines in the earth.
Yes it is re-enforced. That is actually just welded wire fence from a dog kennel I tore down earlier. And it is setting on the bricks to keep it suspended in the concrete instead of just being pushed to the bottom.
. . tug
I went with the same pitch on my roof too, sure does suck to walk on those 6/12 metal roofs doesn't it?
Yes it does. I wouldn't do it without being tied off on mine. It is about a 14' drop. Now my house is also 6/12 but shingles and that is a peice of cake. I walk right to the edge to clean the gutters.
And thanks to everyone for the kind replies. I forgot to mention that if anyone has any specific questions about how or why something was done, feel free to ask.
