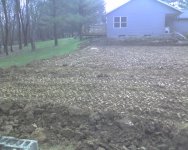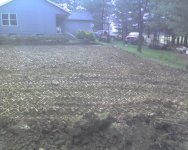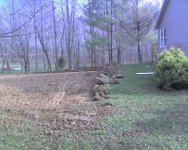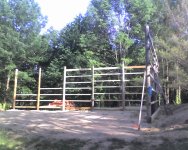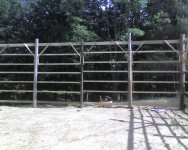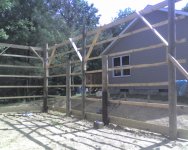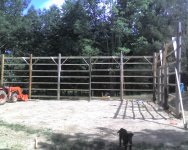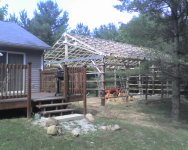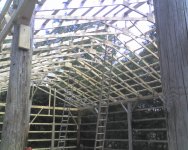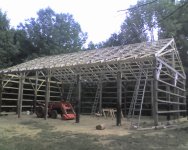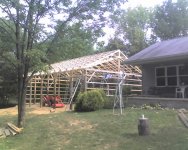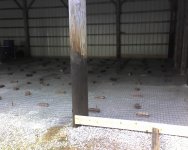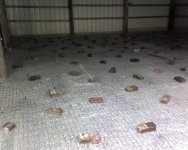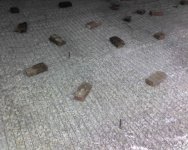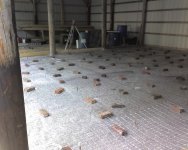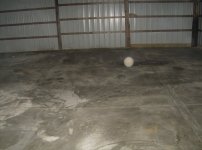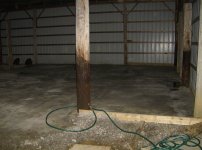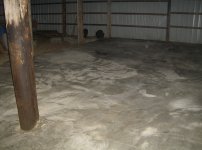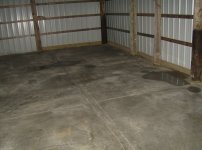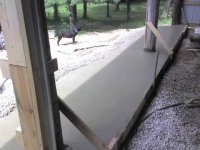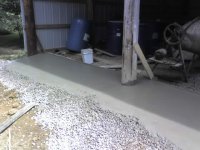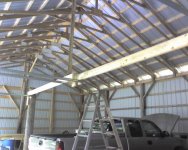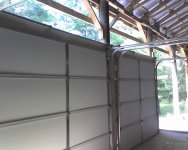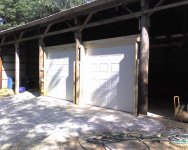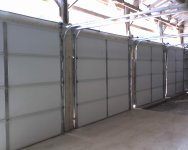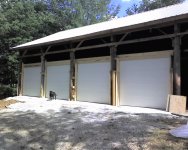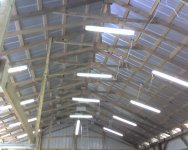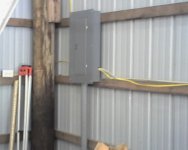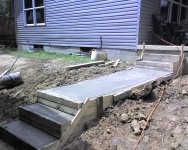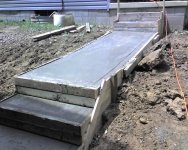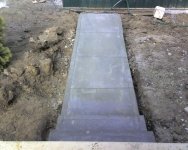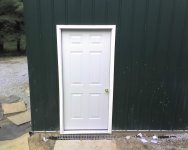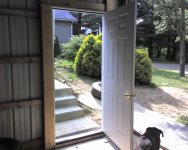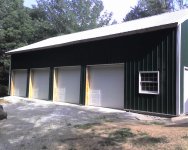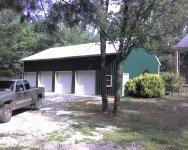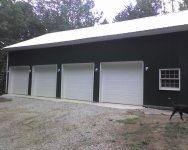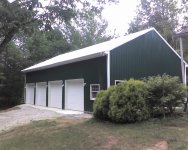LD1
Epic Contributor
I have been working on my current pole barn/garage since breaking ground in summer of 2006. I have only shared a few pic here and there in other posts, but I figured I'd lay em all out start to finish. Mainly because guys at work are always asking to see pics, and since we are not supposed to use personal thumb drives on work computers, I figured I'd post them here so it will be easy to pull up from ANY computer. And for you guys' enjoyment as well as to help anyone who is wanting to build their own.
I did EVERYTHING on this. Ofcourse with some help from friends and family, what I mean is NOTHING was hired out except concrete delivery. But that is delivery ONLY. We finished it ourselves. This is not my first build, but it is certainly the most cost effective and imperfect:laughing: That is what makes it unique. The use of those "anythign but straight" electric poles. But hey, they were free.
Anyway, I have SEVERAL pics so this will be several posts long
These first ones are leveling the hillside for the garage.
I did EVERYTHING on this. Ofcourse with some help from friends and family, what I mean is NOTHING was hired out except concrete delivery. But that is delivery ONLY. We finished it ourselves. This is not my first build, but it is certainly the most cost effective and imperfect:laughing: That is what makes it unique. The use of those "anythign but straight" electric poles. But hey, they were free.
Anyway, I have SEVERAL pics so this will be several posts long
These first ones are leveling the hillside for the garage.
