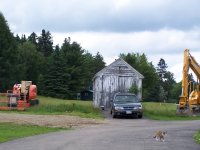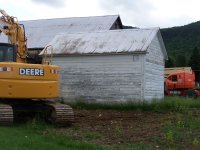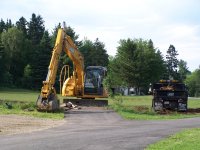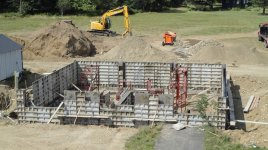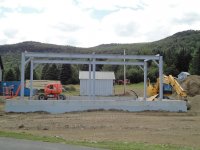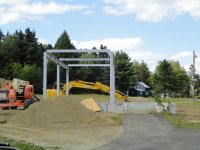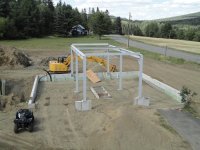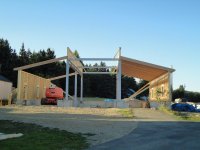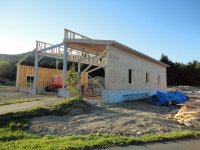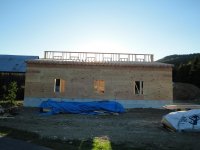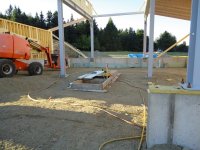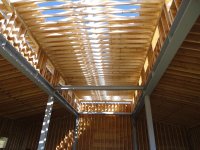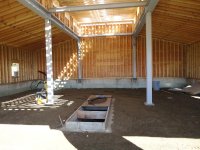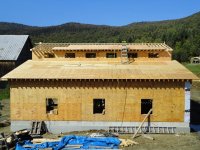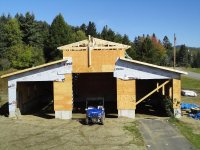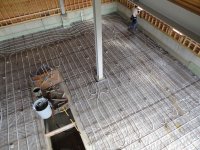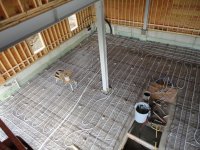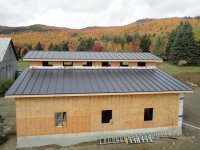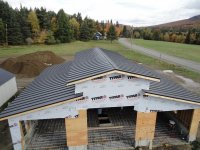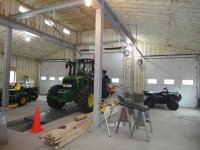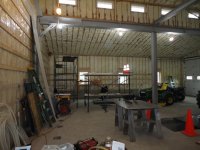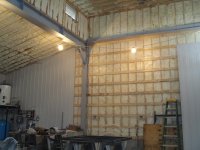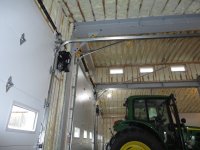You are using an out of date browser. It may not display this or other websites correctly.
You should upgrade or use an alternative browser.
You should upgrade or use an alternative browser.
New shop/garage
- Thread starter JD6430
- Start date
/ New shop/garage
#1
smstonypoint
Super Member
- Joined
- Oct 13, 2009
- Messages
- 5,351
- Location
- SC (Upstate) & NC (Piedmont)
- Tractor
- NH TN 55, Kubota B2320 & RTV 900, Bad Boy Outlaw ZTR
Thanks for the pictures.
Any idea as to whether the siding is original? If so, it appears to be in pretty good shape to my eye.
Steve
Any idea as to whether the siding is original? If so, it appears to be in pretty good shape to my eye.
Steve
ffclassic
New member
Aren't track hoes great!!! That can't be pictures of Maine in Jan?:laughing:
Not sure what was original on the old garage, its been that way ever since I can remeber. No the pictures were taken from july on.
Used the excavator to stand all the steel beams up. All the steel was engineered and built by a Large steel company in NH.
Used the excavator to stand all the steel beams up. All the steel was engineered and built by a Large steel company in NH.
Attachments
Final shape, pre built trusses on the top 12 inches on center, 5/8 underlayment on the roof.
Final inside height is 18 feet to ceiling in the middle bay, with only one cross beam in the middle.
Final inside height is 18 feet to ceiling in the middle bay, with only one cross beam in the middle.
Attachments
hobie
Silver Member
What a beauty! Can't wait to see pics of the rest of the project!
Spray in foam insulation 8 inches in all walls and 12 inches in all ceilings.
1 12x12 and 2 10x10 insulated over head doors with industrial jackshaft openers. The center door is elevated to gain more height for excavator booms.
1 12x12 and 2 10x10 insulated over head doors with industrial jackshaft openers. The center door is elevated to gain more height for excavator booms.
