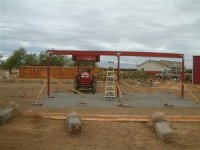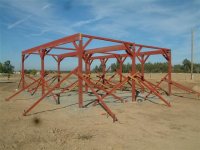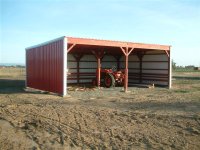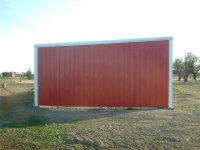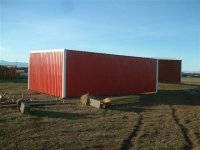I need something to park the tractor and trailer under. I figure something 20' x20' or close. Maybe enclose the sides later.
I have access to telephone poles, but not trusses. I have looked around for pole shed designs using no truss and just a slant tin roof, and can not seem to find any. Is this because it should not be done, or is my google-fu' weak?
I need some experience here. I have never build a pole shed, so any info on the slant roof...other options I could do myself, and specific dimensions to save lumber etc are appreciated.
I have access to telephone poles, but not trusses. I have looked around for pole shed designs using no truss and just a slant tin roof, and can not seem to find any. Is this because it should not be done, or is my google-fu' weak?
I need some experience here. I have never build a pole shed, so any info on the slant roof...other options I could do myself, and specific dimensions to save lumber etc are appreciated.
