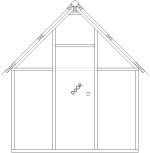markrahn
Bronze Member
I built the 4 walls of the well house. 10' x 12' right now it is sitting on bare dirt. My plan is to level it on the 3" solid concrete blocks, about 3 on the 10' side and 4 on the 12' side. Form around the perimeter with 2x4, hang anchor bolts and pour inside floor with leftover concrete when they pour the slab of the house.
But onto the roof. I was thinking of a roof, gabled, that had one side of it removable for pump service. I was thinking a few lag bolts to hold it on. My friend suggested to build the roof as a whole and then make the whole thing removable. That would take care of the peak getting sealed.
Anyone ever made anything like this before? Any ideas, suggesstions?
right now it is a topless pump house.
pump house.
Why did I build the 4 walls with no set plan for the roof? I needed to keep the wind off the well expansion tank cause it was freezing and thats how I roll sometimes you know - cart before the horse. ) I did plan the roof, just now thinking there may be a better, smarter way.
you know - cart before the horse. ) I did plan the roof, just now thinking there may be a better, smarter way.
thanks yall
But onto the roof. I was thinking of a roof, gabled, that had one side of it removable for pump service. I was thinking a few lag bolts to hold it on. My friend suggested to build the roof as a whole and then make the whole thing removable. That would take care of the peak getting sealed.
Anyone ever made anything like this before? Any ideas, suggesstions?
right now it is a topless
Why did I build the 4 walls with no set plan for the roof? I needed to keep the wind off the well expansion tank cause it was freezing and thats how I roll sometimes
thanks yall
