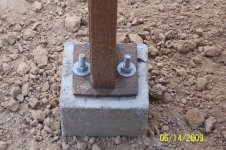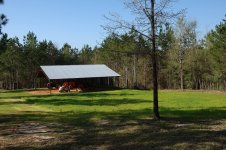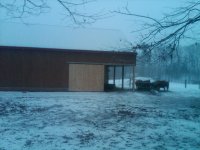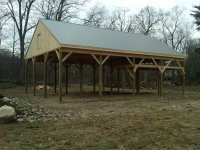jcliburn
Gold Member
That's what I did, except I erected steel trusses instead of wood posts.I am considering putting concrete piers down and placing 6" x 6" on top of the pier which extend 6" above grade - so the posts stay dry all the time.
I used a 12 inch PHD to dig the hole for the pier (3 feet deep), then I used 2x6 lumber to build a 6x6 box with "arms" that spanned the hole. Sat the armed boxes over the holes, lined everything up with strings, then mixed and poured Quickcrete.



