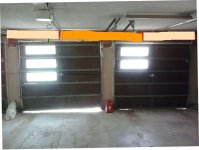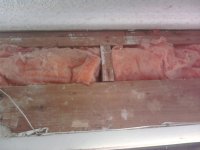OKnewguy
Platinum Member
I am wanting to convert my 3 car single garage into a 3 car that has a one single and 1 double door. My question is about the required header to span the new double door (16'), The current headers are 8x2 with a sandwich of plywood. The green lines on the existing header represent where there is a joint. The joints are offset btw. My first thought is to add diagonal bracing in between the stud bays (the red lines, and then glue and screw plywood onto the framing for additional strength (instead of sheetrock). I changed colors on the picture that would show the plywood, so you can picture how I was planing to lay out the sheets.
I know that a proper beam should be used, but by doing this I am making a beam, sort of.
Am I off base here?
Thanks for the input!
Dave
I know that a proper beam should be used, but by doing this I am making a beam, sort of.
Am I off base here?
Thanks for the input!
Dave



