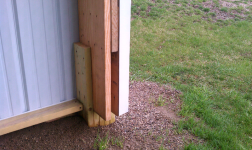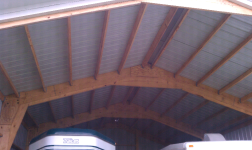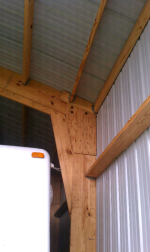olds67
Bronze Member
- Joined
- Dec 5, 2010
- Messages
- 50
- Tractor
- NH T1520
Anyone have a clear-span barn that can let me know what they think about it compared to a traditional pole barn? I am looking at building a 30x40x12 and I really like the open design of this barn.
The following website is the type of barn I am looking at.
boxbeam
The following website is the type of barn I am looking at.
boxbeam



