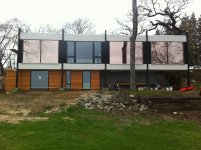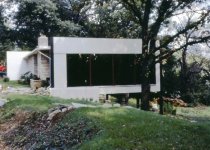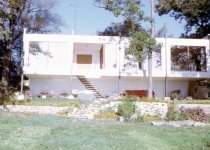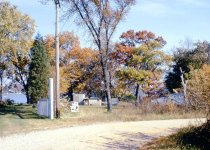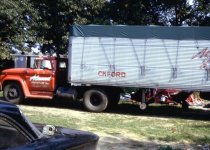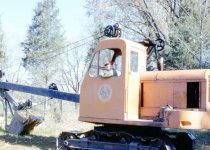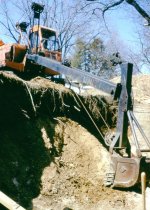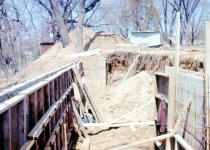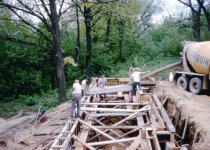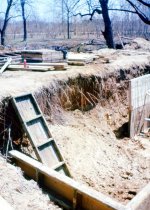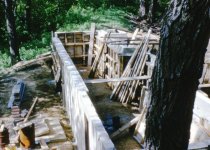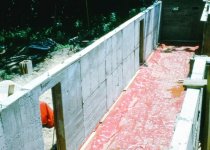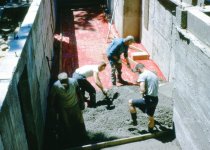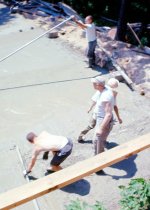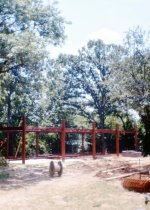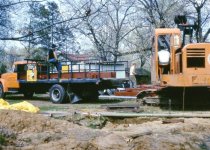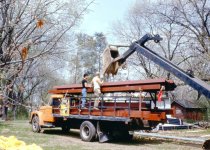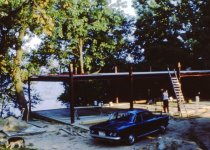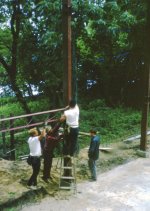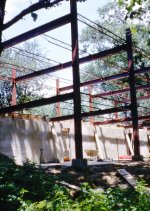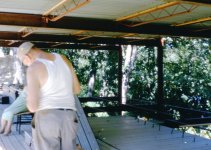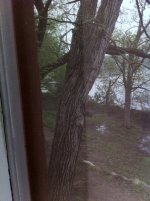LoveTheSmellofDiesel
Silver Member
After looking through ITHINKICAN's metal building thread I thought it may be nice to post the pictures of my parent's original construction of their dream home, and its restoration so my family can take care of mom as she has advanced Alzeiheimers and needs someone nearby.
Unfortunately I came to this forum late in the game for the project, but I'll intersperse some 'guidance' or items we would have done differently if we were to to it again. I've learned so much from this forum in a short period of time - thanks for all your vast knowledge and experience.
I'll start with their original build, my parents kept an excellent history of all the work done on the house as they built it. Down to calendar of how many hours each day they worked on the house, and a ledger of all expenses spent - they said it was for the construction loan they obtained - but the level of detail is amazing. My mom worked all week on the house, while my dad did on weekends or when not at work back between 1965-1967. Interestingly we've had a member of our family living on the lake you'll see since 1916.
I wish I had the skills to do most of the work myself, but have certainly learned a lot along the way to become somewhat handy and gain the comfort to try to do tasks myself. Phase 1 of the remodel is the addition of a new bedroom, bathroom and kitchenette (the cedar box you'll see) to allow for privacy for both us and mom. Phase 2 will be the addition of a garage, and storage "box" to the right of what you will see in the pictures, and a full remodel of the upstairs areas, bathrooms and kitchen.
We are going to do the landscaping ourselves and I'm sure we'll have many questions everyone can assist with - please.
- please.
Unfortunately I came to this forum late in the game for the project, but I'll intersperse some 'guidance' or items we would have done differently if we were to to it again. I've learned so much from this forum in a short period of time - thanks for all your vast knowledge and experience.
I'll start with their original build, my parents kept an excellent history of all the work done on the house as they built it. Down to calendar of how many hours each day they worked on the house, and a ledger of all expenses spent - they said it was for the construction loan they obtained - but the level of detail is amazing. My mom worked all week on the house, while my dad did on weekends or when not at work back between 1965-1967. Interestingly we've had a member of our family living on the lake you'll see since 1916.
I wish I had the skills to do most of the work myself, but have certainly learned a lot along the way to become somewhat handy and gain the comfort to try to do tasks myself. Phase 1 of the remodel is the addition of a new bedroom, bathroom and kitchenette (the cedar box you'll see) to allow for privacy for both us and mom. Phase 2 will be the addition of a garage, and storage "box" to the right of what you will see in the pictures, and a full remodel of the upstairs areas, bathrooms and kitchen.
We are going to do the landscaping ourselves and I'm sure we'll have many questions everyone can assist with
Attachments
Last edited:
