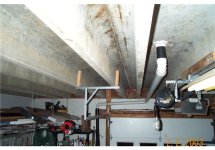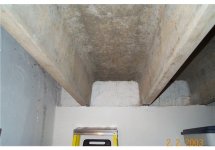marrt
Platinum Member
I want to build a detached garage with a basement. For reasons I won’t go into here, I would like to keep the visible footprint of the garage as small as possible while having the most space available. One idea is to build a 24’ X 24’ garage with a full basement. However, I would like the first floor to be fully load bearing so I can park my truck on the first floor and my tractor in the basement. Although this design would suit my needs well, it seems like the design would be prohibitively expensive (would probably need a significant amount of steel, would need an architect to draw up plans, etc…). Any thoughts? Anyone tried to build a load bearing garage floor over a basement?

