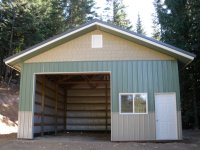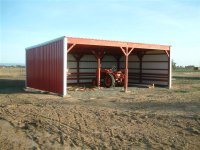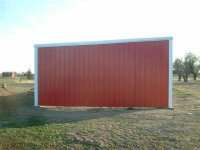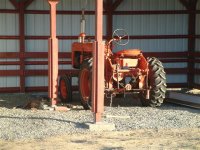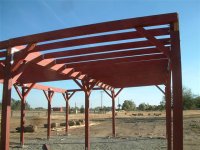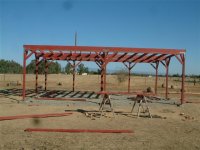PaWoods
New member
I'm cleaning up, improving and working towards making the recently purchased camp property the somewhere-down-the-road future homestead. That plan incorporates the stars aligning, the money coming in from somewhere and the code enforcement office signing off on everything. Or, I can try to be frugal and do most of it myself which brings us to.....
the tractor shed.
The first purchase was a 2 year old Kioti CK30 that had been repossessed by a finance company. i was shopping for a 20 hp tractor but this was too good of a deal to pass up. I certainly don't regret the extra 10 hp and I can't imagine not having it. Last winter it was tarped behind the small shed and now it needs a more suitable home.
I have some nice mature hemlocks on the property which are being eaten up by the woolly adelgid. Some are already too far gone and I am going to have what I can cut into lumber for the pole barn. I'm handy but not a carpenter or construction guy so I thought maybe you all could help me flesh out my plans and give some feedback.
I'm planning a 24'x30' building with 6x6 PT supports at 10ft spacing. My plan is to put in a gravel floor now and concrete later. Along those lines I'm thinking that I'll pour concrete footers and set the posts on top of them then pour the floor to incorporate the footers when I can put in a concrete pad later on.
The rest I plan on doing with the hemlock including the rafters. I was thinking 2x8 (true size) rafters on 24" centers with 2x10 or 2x12 double headers on a 5/12 pitch with a steel roof. I had been planning on 1 foot overhangs but am leaning towards 2ft at this time. This seems like plenty of support in my mind but after poking around here some and finding some span charts I read that I should be doing 2x10's or 2x12's on 12" or 16" centers. This seems like complete overkill in my mind. We are in the 25 to 30 psf snow load range here.
Also, going with rafters instead of trusses, I'm wondering about the roof pushing out on the side walls. Any thoughts on that? Stringers across the support posts from side to side? nothing?
Any other thoughts or pointers are also appreciated. I'm probably about 6 to 8 weeks out to get everything ready and have the lumber on site but I'll be sure to update and post pics as I go.
Thanks!
the tractor shed.
The first purchase was a 2 year old Kioti CK30 that had been repossessed by a finance company. i was shopping for a 20 hp tractor but this was too good of a deal to pass up. I certainly don't regret the extra 10 hp and I can't imagine not having it. Last winter it was tarped behind the small shed and now it needs a more suitable home.
I have some nice mature hemlocks on the property which are being eaten up by the woolly adelgid. Some are already too far gone and I am going to have what I can cut into lumber for the pole barn. I'm handy but not a carpenter or construction guy so I thought maybe you all could help me flesh out my plans and give some feedback.
I'm planning a 24'x30' building with 6x6 PT supports at 10ft spacing. My plan is to put in a gravel floor now and concrete later. Along those lines I'm thinking that I'll pour concrete footers and set the posts on top of them then pour the floor to incorporate the footers when I can put in a concrete pad later on.
The rest I plan on doing with the hemlock including the rafters. I was thinking 2x8 (true size) rafters on 24" centers with 2x10 or 2x12 double headers on a 5/12 pitch with a steel roof. I had been planning on 1 foot overhangs but am leaning towards 2ft at this time. This seems like plenty of support in my mind but after poking around here some and finding some span charts I read that I should be doing 2x10's or 2x12's on 12" or 16" centers. This seems like complete overkill in my mind. We are in the 25 to 30 psf snow load range here.
Also, going with rafters instead of trusses, I'm wondering about the roof pushing out on the side walls. Any thoughts on that? Stringers across the support posts from side to side? nothing?
Any other thoughts or pointers are also appreciated. I'm probably about 6 to 8 weeks out to get everything ready and have the lumber on site but I'll be sure to update and post pics as I go.
Thanks!
