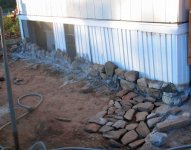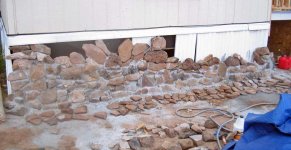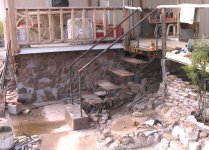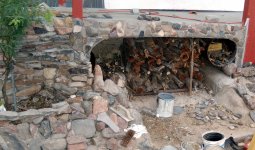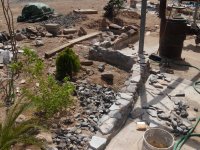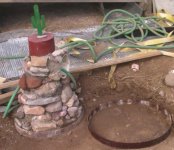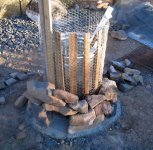machmeter62
Platinum Member
- Joined
- May 24, 2004
- Messages
- 638
We have a walkway of natural stone and are concerned about the proper procedure to stone the 36" vertical wall adjacent? Should the horizontial stone be the base, then mount the vertical stone on top or vice-versa....we left enough space for either methods?
This is a new challenge for me, and want to do it right. The vertical stone is all natural too, with one side smooth. The thickness does very on the slab, and will on the wall also!
Thanks in advance for all your thoughts.
This is a new challenge for me, and want to do it right. The vertical stone is all natural too, with one side smooth. The thickness does very on the slab, and will on the wall also!
Thanks in advance for all your thoughts.
