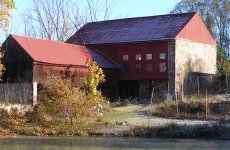Piston
Elite Member
I did a lot of searching and can't find too much info on bank barn style garages. My wife and I are planning to build a home in NH in the next two years and my dream has always been to have a 2 level bank barn style garage. By 'bank barn style' I mean one end of the garage would have 2 garage doors and be driven into as normal, say on the same level as the driveway/house, then, since our home will have a walkout basement in back, I will have another 2 garage doors on the backside of the garage, and underneath the 'normal' parking level.
I'm trying to find more info on these types of garages? Does anyone know if they are called something different that would help me in my searching? I have been frantically searching google images for pictures of what I'm looking for and can't seem to find much. If there are any pics you could point me towards, or post yourselves, I would greatly appreciate it.
As of now, we are still in the 'dreaming' phase but are hoping to talk to a bunch of builders this fall/winter to nail down a design of our home.
Just as a reference, we are planning a timber frame home with walkout basement underneath, and attached garage (via breezeway) which would ideally be the bank barn style. The reason i want this style is because I want the garage to look proportional to the house size wise, and still be able to fit 4 vehicles in there (actually, a pontoon boat and tools/work area below, and our daily drivers up top). I don't want a 4 car garage attached to a smaller home. We are planning on around 1800 square feet for the home, so a large garage would look awkward for what we are going for. (Although, my ultimate dream is for my garage to be bigger than the house but she won't go for that )
I've also posted this on garagejournal but only had a few responses (ironically:laughing I found a couple other terms such as 'suspended concrete floor' garage and 'capped garage' but still not too much info from actualy owners.
I found a couple other terms such as 'suspended concrete floor' garage and 'capped garage' but still not too much info from actualy owners.
I would like some details from anyone on here who owns one, such as the size, the ceiling height in the bottom floor and top floor, what you used for the suspended floor (wood/spancrete/flexicore) and possibly pics, and if you feel comfortable, a rough idea of price.
Thanks guys :thumbsup:
I'm trying to find more info on these types of garages? Does anyone know if they are called something different that would help me in my searching? I have been frantically searching google images for pictures of what I'm looking for and can't seem to find much. If there are any pics you could point me towards, or post yourselves, I would greatly appreciate it.
As of now, we are still in the 'dreaming' phase but are hoping to talk to a bunch of builders this fall/winter to nail down a design of our home.
Just as a reference, we are planning a timber frame home with walkout basement underneath, and attached garage (via breezeway) which would ideally be the bank barn style. The reason i want this style is because I want the garage to look proportional to the house size wise, and still be able to fit 4 vehicles in there (actually, a pontoon boat and tools/work area below, and our daily drivers up top). I don't want a 4 car garage attached to a smaller home. We are planning on around 1800 square feet for the home, so a large garage would look awkward for what we are going for. (Although, my ultimate dream is for my garage to be bigger than the house but she won't go for that )
I've also posted this on garagejournal but only had a few responses (ironically:laughing
I would like some details from anyone on here who owns one, such as the size, the ceiling height in the bottom floor and top floor, what you used for the suspended floor (wood/spancrete/flexicore) and possibly pics, and if you feel comfortable, a rough idea of price.
Thanks guys :thumbsup:
