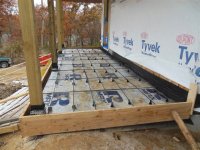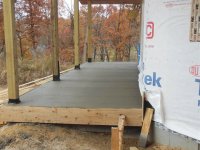Windows and doors aka "The Great Window Panic of 2013"
A bit of a story here...
So this was one in a lengthy series of mad scrambles. The windows arrived at the lumber yard in Early/Mid Oct. We weren't quite ready and they were fully willing to store them for a bit, so no big deal. The problem I ran into was that my helpers were having other conflicts in Late Oct, so my help pool dried up right when it got critical. Then the other problem was I heard that the windows were ridiculously heavy due to the size and the oak trim. Well no big deal - we have a construction lift rental! Well when my help started to disappear, I asked them to extend then rental period for a week. It was due back Nov 4 early. They said no - it was already rented out. Crap. Well I now the panic started. I needed help, so I asked my framer if any of his guys were looking for extra work. One guy was so I hired him for a weekend. OK that helped and I figured we would be able to get a real good start on it the weekend of Oct 25th. Then it got worse. A few days ahead he said he got access to his new apartment and needed to move that weekend. Then my wife's mother passed away. Not totally out of the blue as she has been on the downside of cancer for a while, but nobody was expecting it then. So that weekend was totally toast, and it made for another crunch - this HAD to get done the next weekend.
The stars aligned a bit and I got help plus my hired help all on board. We started on Thurs (Halloween) and got a lot of the smaller stuff done then with just 2 of us. That was a great start. Then Fri came as there were 3 of us, so the plan was to start on the big windows as they were indeed heavy. We got the first one on the lift and ready to put in when the hired guy says "wait a sec - this ain't right" And he was right - the window was almost a foot short of the width of the rough opening. So we get to measuring and figuring out what is going on and it turns out the units that came pre-mulled were way short of the ROs spec'd by the software. A call to the lumber yard told me that I was hosed, and that he never double checked the ROs. I should have requested the ROs so I could verify them all, but chalk this one up to inexperience. The only saving grace is that it was not the other direction. We were able to frame-in the openings to match and proceed (heights were fine, just widths were off), but it cost us a lot of time that day, and a lot of money as all the openings were already prepped and ready to go. This was one key point that rubbed me the wrong way with the lumber yard as he basically told me "tough noogies". If they don't double check these things or give you the info to do so yourself, why are you paying them a premium? That really frosted me, as they has a full set of plans that included the window specs and ROs. I was beginning to feel like a second class citizen to them, and I guess I was "not in the club" by not being a contractor. After yet another similar issue a few weeks after this, I am done with them. I'm guessing another lumberyard might be better, as I have worked with them before and been happy. These guys were the ones the framers wanted to work with, so I went along. Lesson to the wise, I guess...
But in the end we got it done and all 32 windows and doors got installed that weekend before the lift had to go back. Some were 3 stories up and the mulled units were so heavy that 2 men could not reasonably lift them, so the lift was critical. So after all that venting, here are a couple pics...
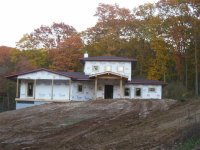
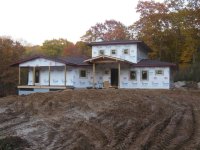
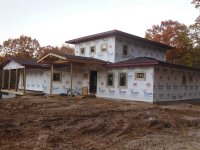
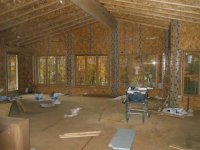
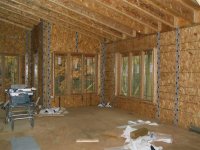
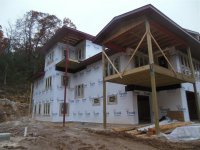
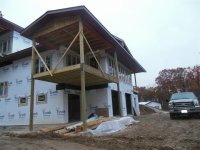
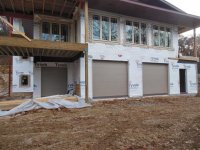
Since this point, the last garage door has been put in, and we got a temp front door, so the house is now fully enclosed and we have been working on the interior framing and such. Hard to show interior framing in pics, and I don't have much, so I may just skip that for now.
So I think that brings me up to current, though I am very unhappy at how cold it is now. That is killing me...
-Dave
