GPintheMitten
Elite Member
- Joined
- Sep 8, 2009
- Messages
- 3,336
- Location
- Flushing, Michigan
- Tractor
- Kubota B2620 with BH65 backhoe, Ford 2N
Thanks Depmandog. I'm going to follow all your suggestions.
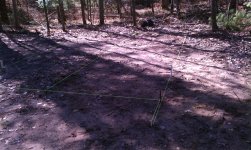
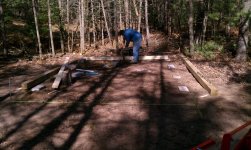
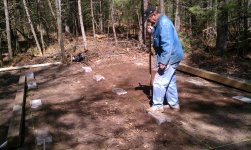
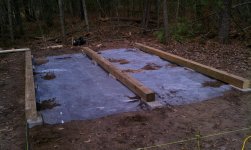
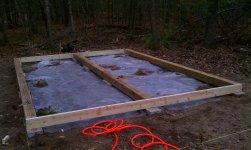
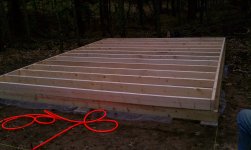
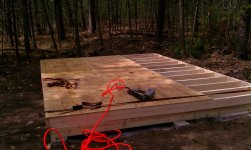
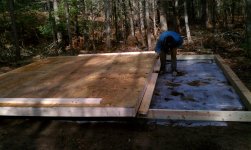
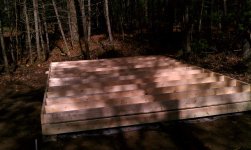

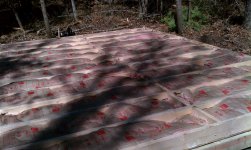
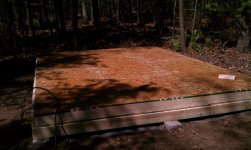
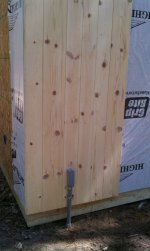
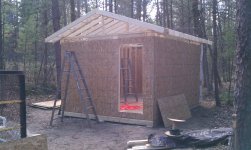
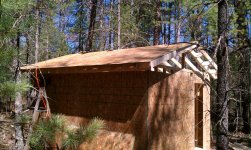
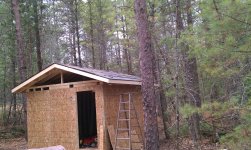
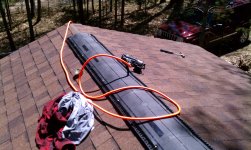
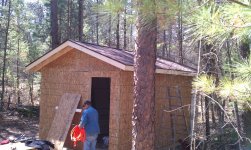
That's an interesting detail of not going all the way to the top plate with the sheathing and (if I see it correctly) finishing with a 2x4 at the top of the wall instead. Any particular reason for that? I usually put sheathing all the way up to get full cross bracing tieing the top plate in to the wall studs.







