You are using an out of date browser. It may not display this or other websites correctly.
You should upgrade or use an alternative browser.
You should upgrade or use an alternative browser.
Contractors ??
- Thread starter B7510HSD
- Start date
/ Contractors ??
#1
woodlandfarms
Super Member
- Joined
- Jul 31, 2006
- Messages
- 6,118
- Location
- Los Angeles / SW Washington
- Tractor
- PowerTrac 1850, Kubota RTV x900
IMO it is problematic. You could make a flat roof extension and fight water issues. If you continue the front angle of the roof your chimney is going to have to be raised.
Both solutions are doable. How deep are your pockets?
Both solutions are doable. How deep are your pockets?
Egon
Epic Contributor
Looks like there has been an extension already added on?
Might be easier to put on a whole new roof.:thumbsup:
Might be easier to put on a whole new roof.:thumbsup:
davedj1
Veteran Member
I would build where the deck is and put a shed roof from the very top of the left ridge down to the new right hand wall. That would eliminate any danger of a bad situation.
I'd extend the portion of the roof surface that we can't see up until the new peak is high enough to allow a normal gable roof that extends to the back of the deck. The portion of the house that extends out of the photo to the left would then have it's roof become a dormer.
Obed
Elite Member
You could build a shed roof over your deck similar to the shed roof over our back porch. You would also need to change the side of the roof on your existing addition that is closest to the deck. You would need to raise that side of the roof so that it is level with the the original gable roof.
My only question would be if a shallow pitch shed roof will handle the snow that your area gets?
What you are considering is similar to our house. If you take our upstairs back porch and move it to the right, our layout would be similar to yours. The gable roof our our garage would be the roof over your existing room addition. The back porch would be your exising deck/new addition.
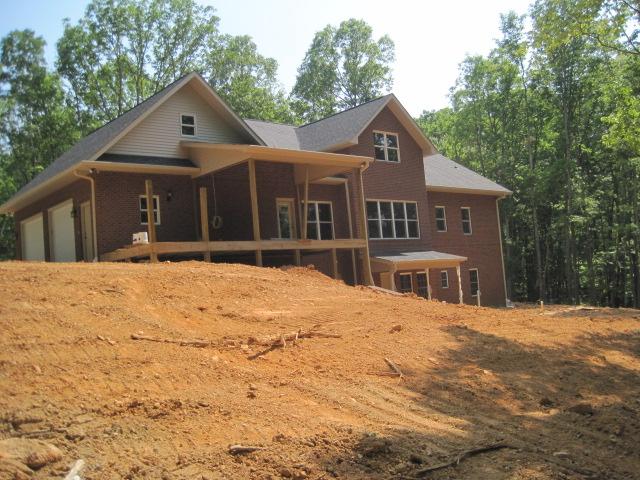
We had the same questions you are having regarding how to build the roof for our back porch. We originally considered a gable roof for the back porch but there wasn't a good way for the porch's gable roof to meet the garage's gable roof.

I have attached some pictures of our house before and after the porch's shed roof was added so you can better see how the porch's shed roof meets the rest of the roof.
If it will handle the snow, I think the shed roof is the way to go in your situation. If the shed roof can't handle the snow, then you are faced with putting gable roof over the deck beside the gable roof over your existing addition. You would then need a "mini"-shed roof between the two gables to keep water from collecting at the level line where the two gable roofs would meet without the mini-shed roof between them.
Obed
My only question would be if a shallow pitch shed roof will handle the snow that your area gets?
What you are considering is similar to our house. If you take our upstairs back porch and move it to the right, our layout would be similar to yours. The gable roof our our garage would be the roof over your existing room addition. The back porch would be your exising deck/new addition.
We had the same questions you are having regarding how to build the roof for our back porch. We originally considered a gable roof for the back porch but there wasn't a good way for the porch's gable roof to meet the garage's gable roof.

I have attached some pictures of our house before and after the porch's shed roof was added so you can better see how the porch's shed roof meets the rest of the roof.
If it will handle the snow, I think the shed roof is the way to go in your situation. If the shed roof can't handle the snow, then you are faced with putting gable roof over the deck beside the gable roof over your existing addition. You would then need a "mini"-shed roof between the two gables to keep water from collecting at the level line where the two gable roofs would meet without the mini-shed roof between them.
Obed
Attachments
-
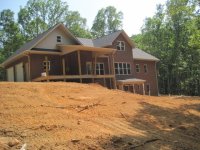 IMG_1637.JPG79.8 KB · Views: 7,004
IMG_1637.JPG79.8 KB · Views: 7,004 -
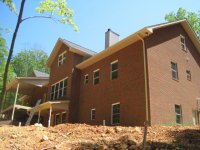 IMG_1498.JPG153.8 KB · Views: 131
IMG_1498.JPG153.8 KB · Views: 131 -
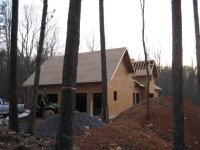 IMG_3385.JPG122.7 KB · Views: 103
IMG_3385.JPG122.7 KB · Views: 103 -
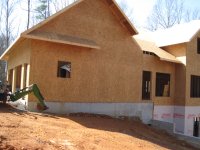 IMG_3467.JPG135.7 KB · Views: 106
IMG_3467.JPG135.7 KB · Views: 106 -
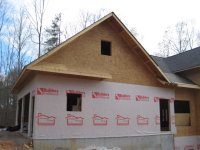 IMG_3565.JPG115.6 KB · Views: 113
IMG_3565.JPG115.6 KB · Views: 113 -
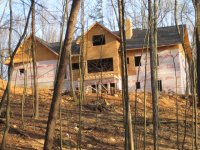 IMG_3588.JPG206.8 KB · Views: 122
IMG_3588.JPG206.8 KB · Views: 122 -
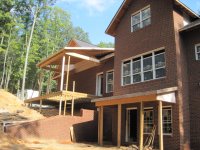 IMG_4687.JPG165.8 KB · Views: 950
IMG_4687.JPG165.8 KB · Views: 950 -
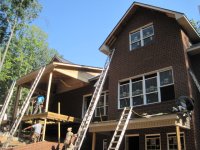 IMG_4688.JPG150.1 KB · Views: 112
IMG_4688.JPG150.1 KB · Views: 112 -
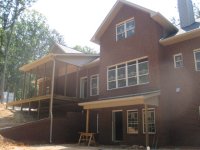 IMG_4706.JPG120 KB · Views: 109
IMG_4706.JPG120 KB · Views: 109
dynasim
Platinum Member
I would second the new roof concept, getting trusses premade would make it a big, but not gargantuan job. You would have a much better performing, looking, place when you got done. The difficulty is that the current roof peak elevation isn't enough to get you good drainage all the way out onto the new addition.
A separate place over a new garage kills two birds with one stone, though!
Chris
A separate place over a new garage kills two birds with one stone, though!
Chris
Obed
Elite Member
Do you want the eaves of the new addition to be higher than your existing eaves? If not, I don't see how the height of the existing eaves factors in. The new addition with a shed roof will give the new room the same ceiling height as the existing room where the sliding glass door is.not sure we have enough height to do it that way the eves are only about
6' 8" above the deck! Oh and this doesn't get much snow it's on the Washington Coast!
Obed
