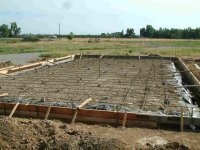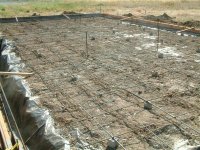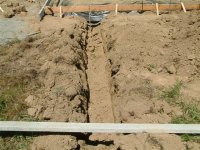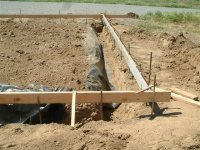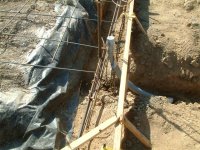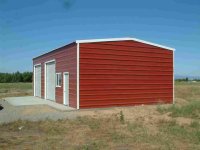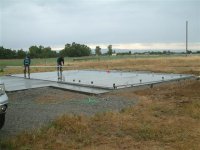soilsailor
Bronze Member
Hello all.
I'm trying to pull together my estimates for our shed project. We are planning on a 40x60x14 building (most likely red iron frame). I intend to subdivide and heat half the building with radiant floor heat. The other half is for cold storage.
What I'm trying to figure out is what the size and spacing should be for the rebar in the concrete slab. For that matter, what thickness the slab should be as well.
Does anyone know a good resource for figuring the size and quantity of rebar and slab thickness?
Intended use for the shed will be equipment storage on the cold side, a service bay (no pit nor a lift) and a shop on the heated side.
Thanks.
I'm trying to pull together my estimates for our shed project. We are planning on a 40x60x14 building (most likely red iron frame). I intend to subdivide and heat half the building with radiant floor heat. The other half is for cold storage.
What I'm trying to figure out is what the size and spacing should be for the rebar in the concrete slab. For that matter, what thickness the slab should be as well.
Does anyone know a good resource for figuring the size and quantity of rebar and slab thickness?
Intended use for the shed will be equipment storage on the cold side, a service bay (no pit nor a lift) and a shop on the heated side.
Thanks.
