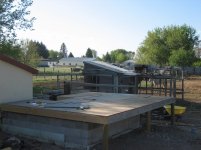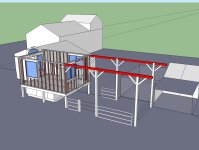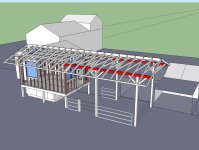/ Root Cellar Remodel, Split Level Storage, Shop, Shed Pole Building on a Foundation
#91
Iplayfarmer
Super Member
The subfloor is done. I didn't know what the code is for screwing down subfloor, and I didn't want to stop to look it up. I put a 1 1/2 inch grabber screw every 16" down each joist. That should be plenty. The floor is good and solid with no squeaks.
The next part is the wall framing. I'm a little intimidated to frame the walls, but I'll manage.
The next part is the wall framing. I'm a little intimidated to frame the walls, but I'll manage.


