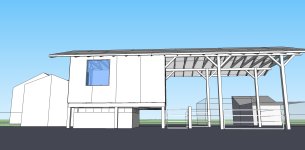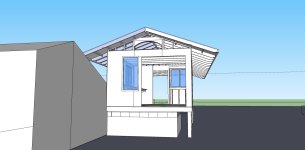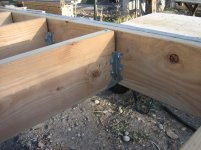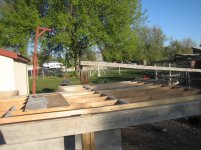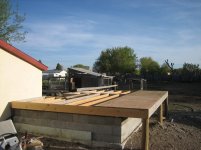Depmandog
Elite Member
- Joined
- Nov 26, 2010
- Messages
- 2,556
- Location
- Buckner MO, LaPlata MO
- Tractor
- 2005 Kubota L5030 GST; Farmall 706, 756, 806 & 1086
Iplayfarmer said:Okay. How big of a deal is the moisture barrier on the insulation? The reason I ask is because the reason I was thinking of installing the insulation first is so that I could put the moisture barrier side of the insulation up.
The downstairs will not be heated, but I hope that it stays above freezing due to the natural temperature regulating tendencies of being in the ground. The upstairs will be heated periodically. Is it going to be a big deal if I put the insulation in "upsidedown" from the basement side later?
You aren't planning on heating the space 24/7 during the winter....so I assume at times the upstairs will be colder then the downstairs, and visa versa when you heat the upstairs. Normally, the vapor barrier would go on the warm side....and I was ready to recommend installing 6 mil plastic between your joists and the subfloor as your vapor barrier. BUT, after thinking about your situation - I am scratching my head. Almost leaning towards no vapor barrier, and suggesting you might want to run a dehumidifier at times (sometimes upstairs / sometimes downstairs depending on the conditions), if needed.
Tad worried that the vapor barrier will condensate no matter what side you put it on. So let the moisture pass thru - use dehumidification as needed - that's my best guess, which is what I think you might have been thinking also.
